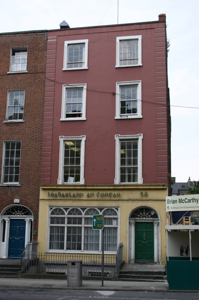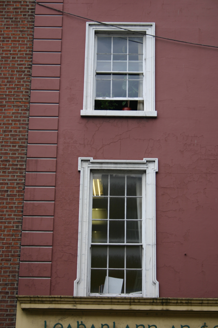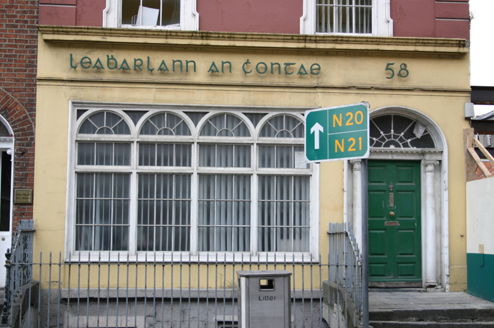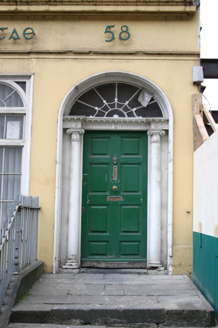Survey Data
Reg No
21517233
Rating
Regional
Categories of Special Interest
Architectural, Artistic
Original Use
House
Historical Use
Library/archive
In Use As
Unknown
Date
1810 - 1830
Coordinates
157425, 156735
Date Recorded
14/07/2005
Date Updated
--/--/--
Description
End-of-terrace two-bay four-storey over basement rendered former townhouse, built c. 1820, with a rendered shopfront to ground floor c. 1880, a front railed basement area and a modern red brick return c. 1980. M-profile roof hidden behind parapet wall with a brick chimneystack rising from south gable with clay pots, and a further disused chimneystack to north party wall. Painted ruled and lined rendered walls and soldier quoins, with squared and coursed limestone ashlar walls to basement. Rubble limestone and red brick walls to side gable with modern red brick walls to rear elevation. Square-headed window openings with moulded architrave surrounds, painted limestone sills and timber sash windows with horns. Nine-over-three to third floor with architrave missing to the top. Six-over-six to second floor and nine-over-six to the first floor with lugged and kneed architrave surrounds and a cornice at sill level spanning façade. Six-over-six to basement one of which is possibly original. Painted rendered ground floor with large square-headed shop window opening with moulded surround and divided into four round-arched timber fixed multiple-pane windows having glazed spandrels. String course above and plain fascia with mounted lettering 'Leabharlann an Chontae 58'. Round-arched door opening with patent rendered moulded reveal containing original raised and fielded timber-panelled door flanked by pair of timber Ionic columns supporting stepped entablature and painted zinc fanlight above. Door opens onto limestone step and platform bridging basement with three limestone steps and a wrought-iron railing and cast-iron corner posts on limestone plinth enclosing basement area. Square coal hole cover in limestone surround to front pavement.
Appraisal
Although the Georgian character of this building has been subsumed by the Victorian façade treatment, it still retains its original façade composition, doorcase and railings. Forming part of an important and intact terrace, this building is of importance to the overall character of the street.













