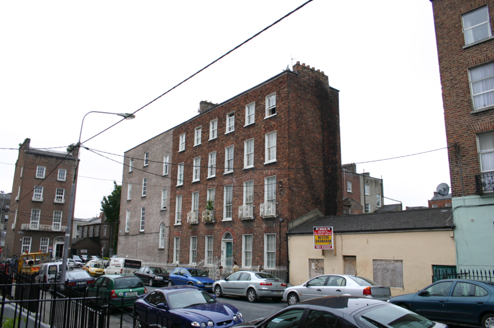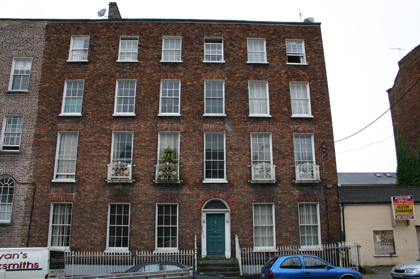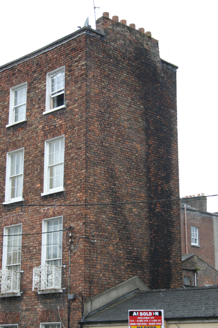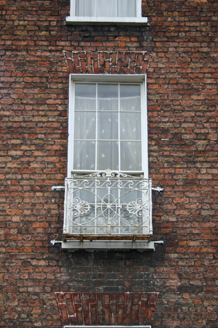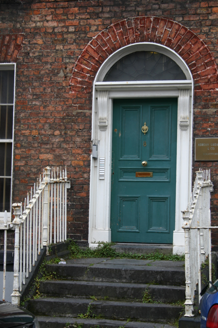Survey Data
Reg No
21517221
Rating
Regional
Categories of Special Interest
Architectural, Artistic
Original Use
House
In Use As
Apartment/flat (converted)
Date
1830 - 1850
Coordinates
157424, 156580
Date Recorded
14/07/2005
Date Updated
--/--/--
Description
Semi-detached six-bay four-storey over basement red brick townhouse, built c. 1840, with a segmental-arched door opening to third bay, a three-storey return to rear with later two-storey accretions adjoining original coach house. Pitched roof hidden behind parapet wall with red brick chimneystacks to south party wall and cropped to north external wall. Red brick walls throughout laid in Flemish bond retaining original pointing, with limestone coping to parapet wall, having lead flashing to brick courses beneath. Painted rendered basement elevation with painted stone plinth course delineating ground floor level. Square-headed window openings, red brick flat arches, patent rendered reveals, painted limestone sills; original six-over-six timber sash windows to second floor level, replacement to third floor and basement level, original nine-over-six timber sash windows to first floor level. Four Adamesque cast-iron balconettes to first floor level with enriched upper horizontal rail. All replacement timber casement windows detected on rear elevation. Segmental-arched door opening with red brick arch, patent rendered reveals, and inset doorcase comprising flat-panelled timber uprights with guttae enriched fluted console brackets supporting lintel cornice; original flat-panelled timber door with horizontal central panel; replacement fanlight, c. 1990. Flight of limestone steps to limestone flagged front door platform bridging front site basement area, flanked by limestone ashlar plinth wall supporting wrought-iron railings with spearhead finials, and cast-iron rail posts with pineapple finials, returning to north and south to flank front site basement area. The lofted two-storey squared coursed and snecked limestone coach house survives to the rear and has been converted to residential use.
Appraisal
Surely one of the longest facades of any Georgian townhouse in Limerick City, this house has immense streetscape presence. The regular and formally treated façade contrasts with the formally treated side elevation of the end-of-terrace house on Hartstonge Street. The survival of Adamesque cast-iron balconettes adds to the character of the house.
