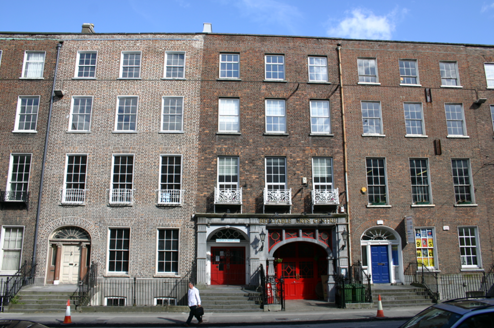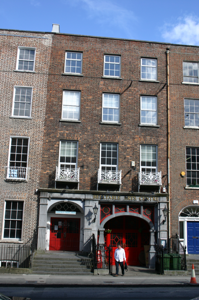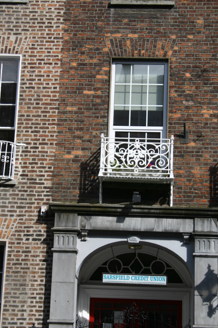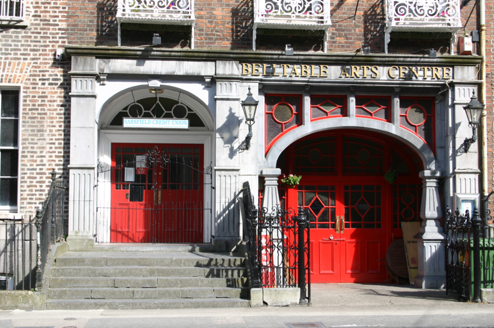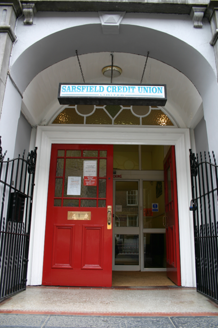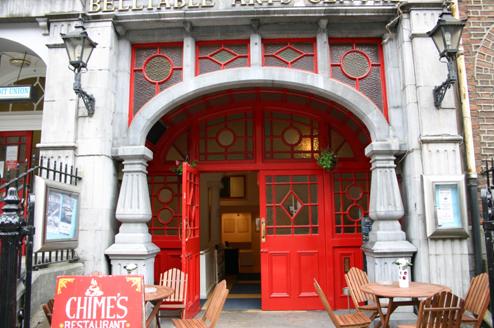Survey Data
Reg No
21517207
Rating
Regional
Categories of Special Interest
Architectural, Artistic, Historical, Social
Previous Name
Confraternity Theatre originally The Coliseum
Original Use
House
Historical Use
Theatre/opera house/concert hall
In Use As
Theatre/opera house/concert hall
Date
1820 - 1830
Coordinates
157366, 156643
Date Recorded
17/07/2005
Date Updated
--/--/--
Description
Terraced three-bay four-storey over basement red brick former townhouse, built c. 1825, and distinguished by a limestone ashlar ground floor elevation, introduced c. 1900, and a theatre occupies the entire rear site, built c. 1890. M-profile roof concealed by parapet wall. Large rendered chimneystack visible to north party wall. Red brick façade and rear, laid in Flemish bond. Limestone coping to rebuilt parapet wall. Limestone ashlar ground floor elevation comprising two large three-centred door openings, with partially fluted pilasters joined by fascia with metal lettering reading: Bell Table Arts Centre. Smaller of the two openings recessed within porch accessed by a broad flight of limestone steps, and having double-leaf margin-paned glazed timber doors, with moulded architrave and diamond and circular paned glazed fanlight. Limestone flagged front door platform arrived at by a flight of limestone steps flanked by original wrought-iron railings with Neo-classical cast-iron rail posts with pineapple finials; wrought-iron gates with decorative finials closes off porch. Larger opening on the level with the public footpath flanked by Tudor-style piers on fluted pedestals supporting limestone arch with glazed spandrels divided by limestone mullions (following glazing pattern of the fanlight). Square-headed window openings all with red brick flat arches, patent rendered reveals, limestone sills and replacement uPVC casement windows. Early cast-iron panelled balconettes supported on cast-iron brackets to first floor window openings. Red brick elevations to theatre building, laid in English garden wall bond, having corrugated metal roof covering. Front site enclosed by heavy wrought-iron railings with cast-iron gate posts having pineapple finials, with integrated gate. Rear site not seen. Square cast-iron coal hole cover set in limestone flag to front site pavement.
Appraisal
This former Georgian townhouse was substantially remodelled at ground floor level to accommodate a theatre during the late nineteenth century, and has during the course of the twentieth century, become one of the most important venues in the city for the performing arts. It formerly housed the Coliseum Theatre. The former townhouse is one of the larger three-bay houses on this terrace of eleven relatively uniform houses, each of which shares a uniform parapet height and fenestration framework. The terrace is located between Hartstonge Street and Mallow Street and forms one of the most noble street elevations in the city. The limestone front at ground floor level adds interest to the terrace, without compromising substantially the uniform quality of the streetscape. The loss of original timber sash windows is regrettable.
