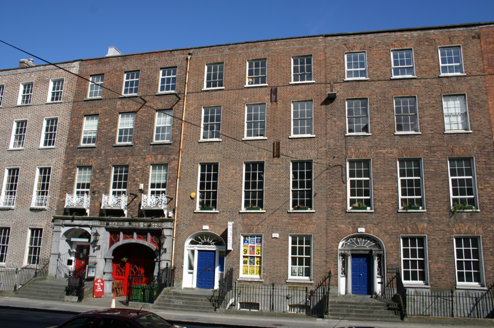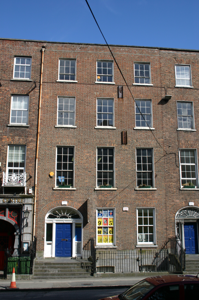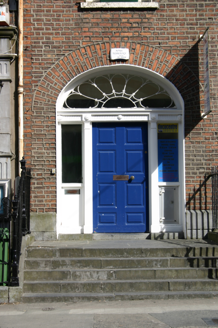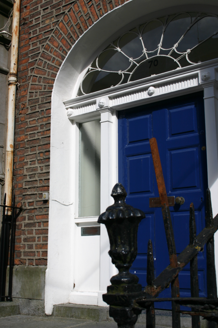Survey Data
Reg No
21517206
Rating
Regional
Categories of Special Interest
Architectural, Artistic
Original Use
House
In Use As
Office
Date
1820 - 1830
Coordinates
157362, 156635
Date Recorded
18/07/2005
Date Updated
--/--/--
Description
Terraced three-bay four-storey over basement red brick former townhouse, built c. 1825, and distinguished by a three-centred arch doorcase and fanlight. Return to rear. M-profile roof concealed by parapet wall. Large red brick chimneystack to south party wall. Red brick façade and rear elevation, laid in Flemish bond, with cement re-pointing. Limestone ashlar basement elevation with chamfered edge to plinth course at ground floor level. Limestone coping to rebuilt parapet wall with lead damp proof course. Square-headed window openings all with red brick flat arches, patent rendered reveals, limestone sills and original three-over-six (one replacement at third floor level), six-over-six, and nine-over-nine timber sash windows (replacements at ground level). Camber-arched basement window openings with late twentieth-century timber casement windows. Red brick three-centred arched door opening, patent rendered reveals and limestone base, with highly elaborate inset tripartite cast render doorcase comprising: pilasters and responding pilasters joined by fluted frieze with rosette detailing over orders and centrally-placed over door opening; frosted glass sidelights over rendered bases and original raised and fielded panelled timber door leaf; original lead detailed radiating fanlight. Limestone flagged front door platform arrived at by a flight of limestone steps flanked by original wrought-iron railings with Neo-classical cast-iron rail posts with pineapple finials. Front site basement area enclosed by limestone plinth wall with wrought-iron railings with cast-iron gate posts having pineapple finials, with integrated gate. Rear site not seen. Square cast-iron coal hole cover set in limestone flag to front site pavement.
Appraisal
This former Georgian townhouse, forming a larger three-bay version is one of a terrace of eleven relatively uniform large scale houses each sharing a uniform parapet height and fenestration framework. The terrace is located between Hartstonge Street and Mallow Street and forms one of the most noble street elevations in the city. The loss of original timber sash windows is regrettable.







