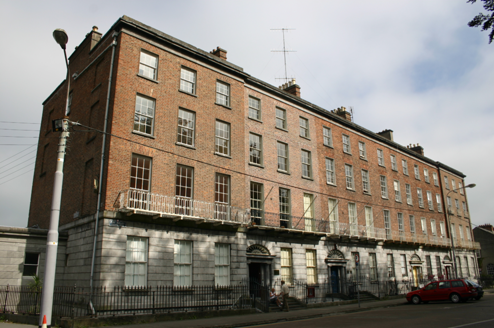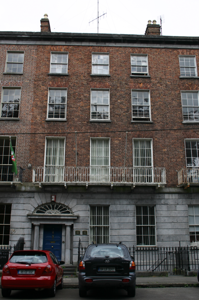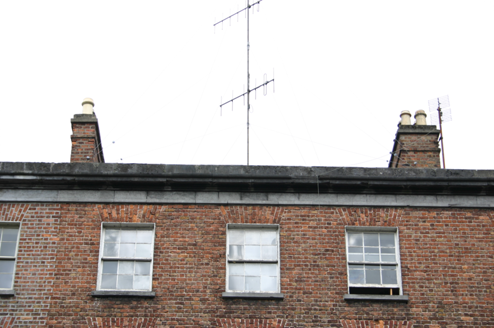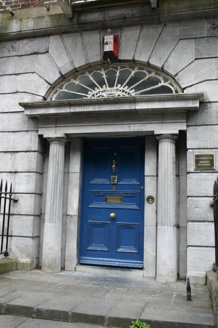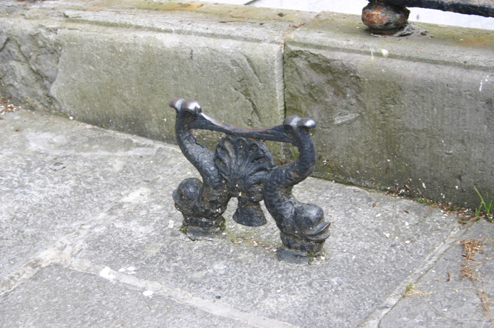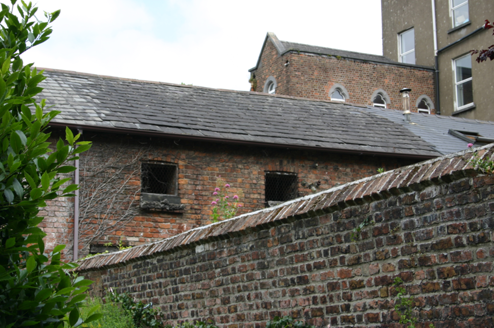Survey Data
Reg No
21517184
Rating
National
Categories of Special Interest
Architectural, Artistic, Historical
Original Use
House
In Use As
Office
Date
1835 - 1840
Coordinates
157430, 156488
Date Recorded
09/08/2005
Date Updated
--/--/--
Description
Terraced three-bay four-storey over basement house, built between 1835-38, forming part of a terrace collectively referred to as the Tontine Building, which forms a grand composition of six houses, each of which is unified by a number of architectural features including a rusticated limestone ashlar ground floor elevation, a wrought-iron balcony, fenestration alignment and limestone ashlar parapet entablature. Two-bay three-storey return to rear prolonged by two-storey section. Roof structure concealed behind a parapet wall to front and rear elevation. Red brick chimneystack with moulded clay pots, rise from the party wall to north and south. Tooled limestone ashlar basement elevation terminating at ground floor level with a smooth limestone ashlar plinth course above which a channel rusticated limestone ashlar elevation articulates the ground floor; first, second and third floor elevations are faced in red brick laid in Flemish bond with original lime mortar pointing. Limestone ashlar parapet entablature. Red brick faced rear elevation laid in Flemish bond, with cement repointing; limestone coping to parapet wall. Square-headed window openings to front and rear, with red brick flat arches (limestone lintels and reveals to ground floor openings of façade), patent rendered reveals, limestone sills, and six-over-six timber sash windows to ground second and third floor level, nine-over-six to first floor level. Three-centred arch doorcase comprising three-quarters engaged Doric columns, with two-thirds fluted shafts, joined by plain entablature; elaborate radiating fanlight; plain limestone ashlar door architrave with early bell ringer, limestone threshold step, and flat-panelled timber door with horizontal central panel and brass door furniture. Limestone flagged front door area with cast-iron bootscraper arrived at by a flight of limestone steps. Front site enclosed from pavement by limestone plinth wall supporting wrought-iron railings with spear-head finials. Original square-plan coal hole cover set in limestone flag with Neo-classical radiating ovals to four corners and the letters PS [Pery Square] to centre. Red brick wall divides rear site from No. 2 with red brick coping. Coach house terminating rear site forming three-bay two-storey structure, with a squared and snecked limestone lane elevation distinguished by a large carriage arch opening and red brick faced garden elevation with camber arched window openings to first floor level, with no glazing.
Appraisal
A substantial late Georgian/Victorian townhouse built as part of a terrace of six uniform houses with an overall formal symmetrical grand composition. Retaining most of its original external features, this house is exceptionally intact externally, complementing the east-facing terrace which overlooks the People's Park. The terrace was constructed as a speculative development by the Pery Square Tontine Company which had as its members in 1836: Alderman Henry Watson (Chair), Captain H.M. Ryves, Thomas P. Vokes, C.M.P. Alderman D.F.G. Mahony, Wm. Piercy, Edward Homan, Henry Owens, James Pain, Piens Creagh, Mat. And Dan. Barrington, Esqrs., and Hon. E.S. Pery. The architect James Pain supervised the construction of the terrace and may well have been responsible for the design. The contractor was Pierse Creagh, Ennis. By 1838 the houses forming this terrace were let to tenants. Both as a terrace, and given its cotext the Tontine Building is one of the finest terraces Limerick City and indeed in Ireland, outside of Dublin.
