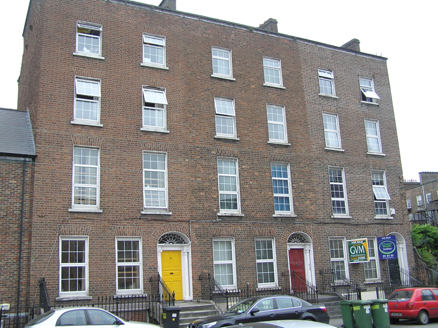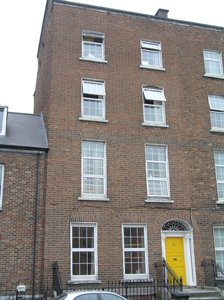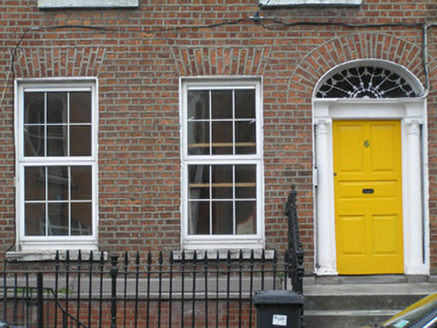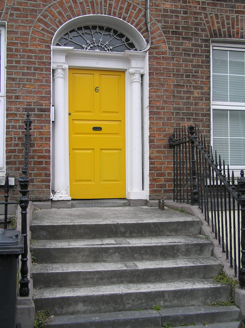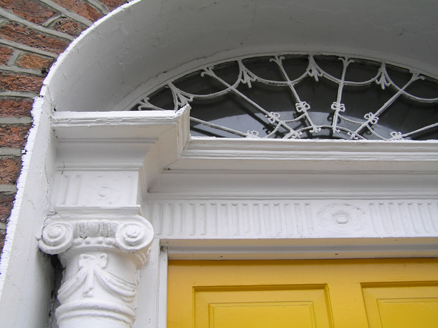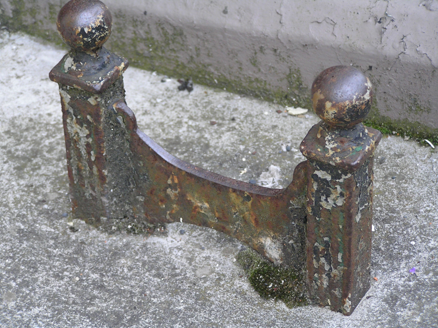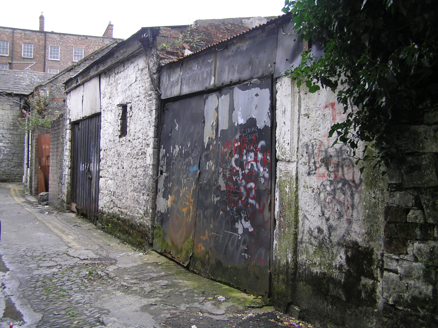Survey Data
Reg No
21517178
Rating
Regional
Categories of Special Interest
Architectural, Artistic
Original Use
House
In Use As
House
Date
1800 - 1830
Coordinates
157365, 156494
Date Recorded
16/07/2005
Date Updated
--/--/--
Description
Terraced two-bay four-storey over-basement red brick house, built c. 1820, forming the end of a terrace of similarly scaled houses. Two-storey over basement return to rear. M-profile roof concealed behind a parapet wall with large red brick chimneystack to west part wall and rendered chimneystack to east party wall. Red brick walls laid in Flemish bind with cement re-pointing. Re-faced red brick basement elevation laid in stretcher bond with limestone ashlar plinth course delineating ground floor level. Red brick west-facing side elevation laid in Flemish bond with original pointing. Rubble limestone and red brick rear elevation with red brick parapet, limestone coping, and localised red brick infill. Rendered return. Square-headed window openings, red brick arches, patent rendered reveals, painted limestone sills and replacement uPVC windows throughout. Round-arch stair hall window to rear elevation filled in to form a square-headed opening. Three-centred arch door opening, with red brick arch, rendered reveals, limestone threshold step, and inset doorcase comprising: three-quarters engaged Ionic columns with swags to capitals, supporting fluted frieze with rosette detailing, breaking forward over orders; raised and fielded panelled timber door leaf with horizontal central panel; webbed fanlight enriched by lead detailing. Opening onto poured concrete covered front door platform with cast-iron bootscraper, arrived at by limestone steps, most now covered by concrete. Steps and platform flanked by limestone plinth wall supporting original wrought-iron railings with spearhead finials and cast-iron rail posts with pineapple finials. Coach house to rear largely replaced by makeshift structure with sheet metal gates.
Appraisal
Forming one of three houses sharing a similar scale, massing and fenestration alignment, this house remains in good condition despite inappropriate alterations resulting in the loss of original features such as the timber sash windows.
