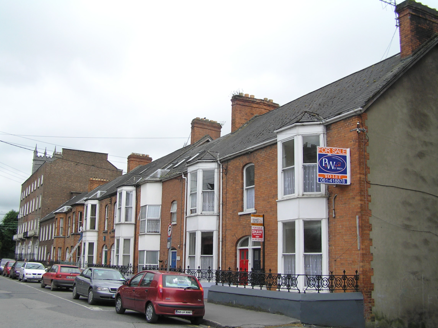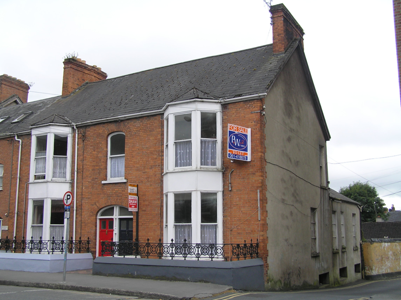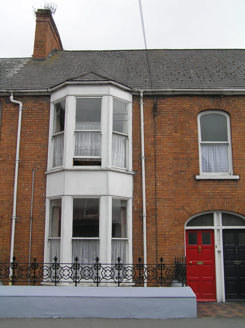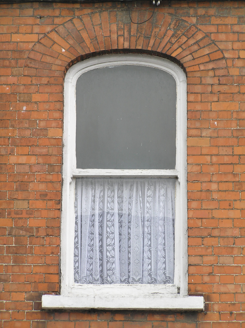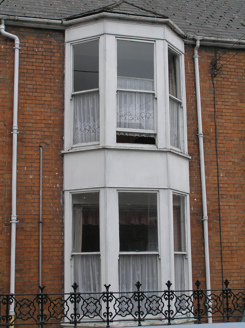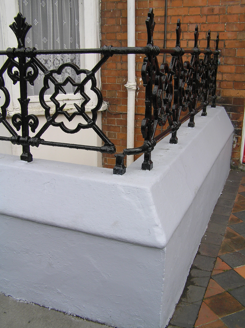Survey Data
Reg No
21517168
Rating
Regional
Categories of Special Interest
Architectural, Artistic
Original Use
House
In Use As
House
Date
1890 - 1910
Coordinates
157331, 156470
Date Recorded
24/07/2005
Date Updated
--/--/--
Description
End-of-terrace two-bay two-storey over basement red brick house, built c. 1900, and compositionally linked with neighbouring house to south. Possibly forming one house originally, with a shared three-centre arched door opening, and full-height timber-framed three-sided canted bay window. Pitched natural slate roof with red brick chimneystack to east gable and further brick stack to return gable (shared with 21A). uPVC gutter and cast-iron downpipe. Red brick walls laid in Flemish bond, with a rendered basement elevation and rear elevation. Gauged red brick elliptical-arched window opening (unclear to which house it now belongs) with painted sill and one-over-one timber sash window. Three-sided timber canted bay window to ground and first floors with hipped natural slate roof and one-over-one timber sash windows to 3 sides with ogee horns on timber sills. Bipartite square-headed window opening to basement with one-over-one timber sash windows. Gauged brick elliptical-arched door opening, now divided in two by timber frame with a modern timber-panelled door and overlight, c. 1980, opening onto black and red terracotta tiled area. A low rendered wall with elaborate cast-iron railing enclosing basement area.
Appraisal
Previously forming a single dwelling with No. 21A, this house has retained its original fenestration, which along with its ornate railing, presents a pleasant aspect to this quiet historic street.
