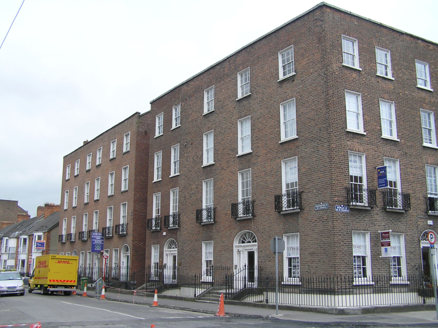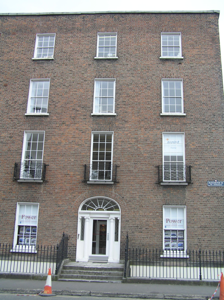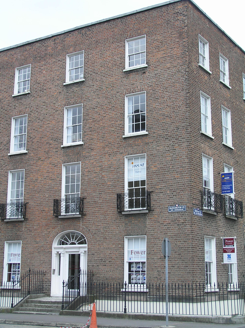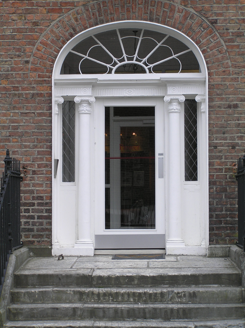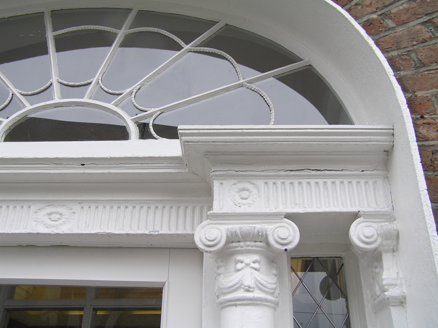Survey Data
Reg No
21517163
Rating
Regional
Categories of Special Interest
Architectural, Artistic
Original Use
House
In Use As
Office
Date
1810 - 1830
Coordinates
157285, 156495
Date Recorded
24/07/2005
Date Updated
--/--/--
Description
Corner-sited end-of-terrace three-bay four-storey over basement brick former townhouse, built c. 1820, and a two-bay full-height elevation to Quinlan Street, further distinguished by a railed basement area to both elevations. Now in commercial use. Roof hidden behind parapet wall with covered coping. Red brick walls laid in Flemish bond with cut limestone plinth course at ground floor level and painted rendered wall to basement. Gauged brick flat-arched window openings with patent reveals, limestone sills and replacement timber sash windows c. 1995: six-over-six to third and second and ground floors, nine-over-six to first floor with modern iron balconettes. Original six-over-six timber sash windows, without horns, to ground floor of Quinlan Street elevation and to west bay of Barrington Street. Gauged brick elliptical-arched door opening with inset tripartite doorcase comprising: three-quarters engaged Ionic columns and one-quarter pilasters, supporting entablature of a fluted frieze with rosette detailing which breaks forward over the orders, having a glazed timber door, c. 1990, flanked by sidelights with modern leaded glazing. Door opening onto limestone flagged area, four limestone steps flanked by modern steel spear-headed railings c. 1995 on limestone plinth, return enclosing basement area to both elevations.
Appraisal
A substantial Georgian terraced townhouse occupying an important site at the corner of two historic streetscapes. Although much of the original fabric has been lost, including its front door, the prominent site makes this a crucial element in the seamless continuity of Georgian Limerick from Barrington Street to Quinlan Street.
