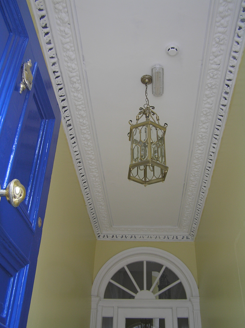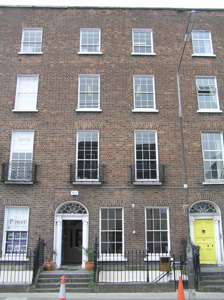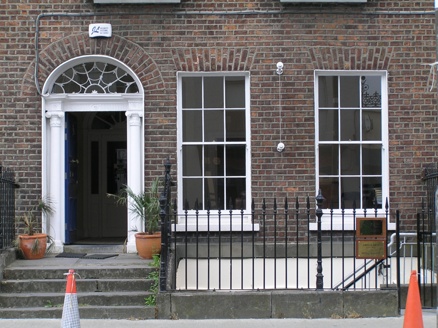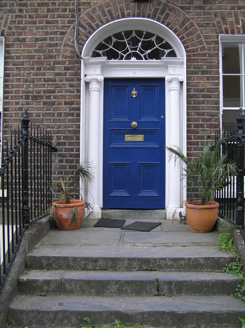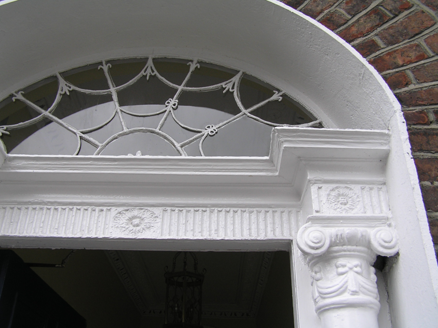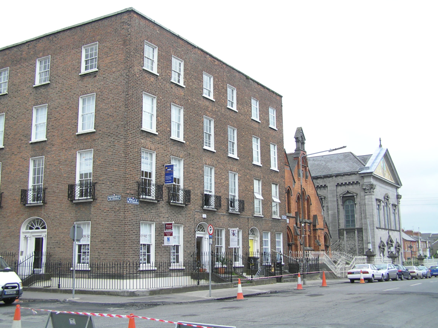Survey Data
Reg No
21517162
Rating
Regional
Categories of Special Interest
Architectural, Artistic
Original Use
House
In Use As
Office
Date
1810 - 1830
Coordinates
157281, 156489
Date Recorded
24/07/2005
Date Updated
--/--/--
Description
Terraced two-bay four-storey over basement brick townhouse, built c. 1820, with a front railed basement area, renovated c. 2003, now in commercial use. Pitched roof hidden behind parapet wall with stone coping. Red brick walls in Flemish bond with cement pointing on a limestone plinth course. Painted rendered walls to basement. Gauged brick flat-arched window openings with painted stone sills and replacement timber sash window with ogee horns: six-over-three to third floor, six-six to second, first, ground and basement floors. Gauged brick round-arched door opening with inset doorcase comprising: three-quarters engaged Ionic columns with swag motif, supporting a fluted frieze with rosettes, and flanking an original timber-panelled door with brass furniture; with lead enriched webbed fanlight above. Opening onto limestone step and limestone flagged area with spearhead wrought-iron railings with cast-iron pineapple finials rail posts on limestone plinth, return enclosing basement area. Interior with decorative plaster cornice to hall.
Appraisal
A substantial Georgian terrace house that has been quite sensitively renovated. With an intact doorcase and front railings, it forms part of the last Georgian terrace of three houses to the west of The Crescent. It is an important component within the intact streetscape in this historic area of Limerick.
