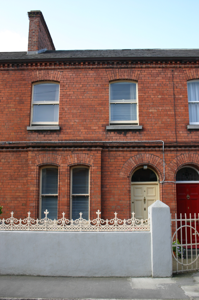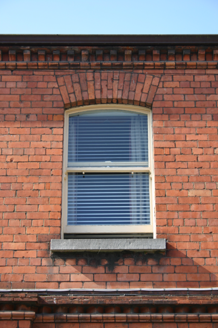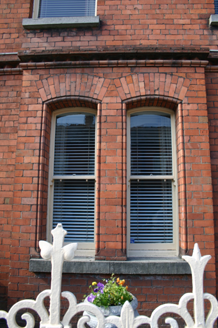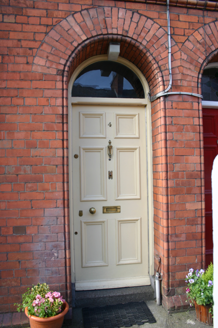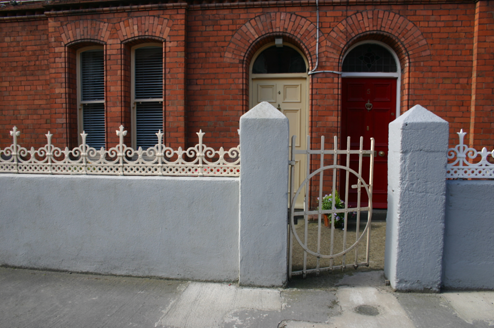Survey Data
Reg No
21517150
Rating
Regional
Categories of Special Interest
Architectural, Artistic
Original Use
House
In Use As
House
Date
1890 - 1910
Coordinates
157186, 156456
Date Recorded
21/07/2005
Date Updated
--/--/--
Description
Terraced two-bay two-storey red brick house, built c. 1900, with two-storey return. Pitched natural slate roof with a shared red brick chimneystack to the east and black clay ridge tiles. Cast-iron rainwater goods and dentilated red brick eaves. Red brick walls laid in English garden wall bond with a moulded stringcourse to first floor sill level, an angled brick course above ground floor level and a chamfered brick course to ground level. Brick camber-arched window openings to first floor level with limestone sills and one-over-one timber sash windows. Shallow rectangular bay to ground floor, with a pair of brick camber-arched window openings having bowtell surrounds, double limestone sill and one-over-one timber sash windows with cylinder glass. Brick round-arched door opening with brick moulding and bowtell surround, recessed timber-panelled door with brass furniture and semi-circular overlight above. Front area enclosed by painted rendered wall and decorative cast-iron railing, and a shared wrought-iron gate with two piers.
Appraisal
A well-maintained terraced red brick house forming part of two identical terraces. This house, and the remainder of houses on the street, retains most of the important salient features, and together forms a surprisingly intact example of early suburban housing at the turn of the century.

