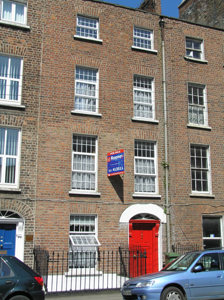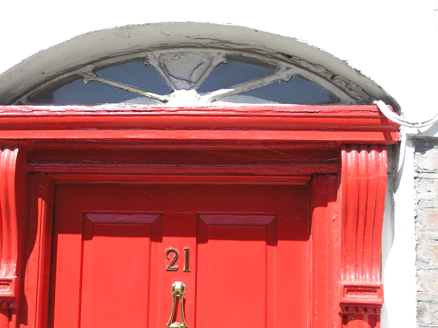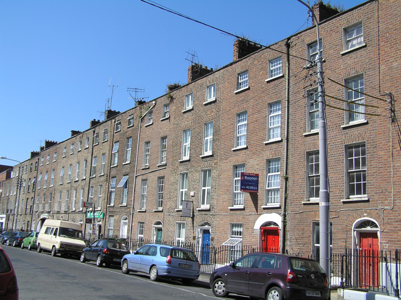Survey Data
Reg No
21517087
Rating
Regional
Categories of Special Interest
Architectural, Artistic
Original Use
House
In Use As
Unknown
Date
1830 - 1850
Coordinates
157299, 156636
Date Recorded
17/07/2005
Date Updated
--/--/--
Description
Terraced two-bay four-storey over basement red brick house, built c. 1840. M-profile pitched roof, hidden behind a parapet wall. Shared red brick chimneystack to east party wall. Cast-iron rainwater goods. Red brick walls laid in Flemish bond with cement re-pointing and limestone coping to parapet wall. Painted rendered basement elevation terminating beneath ground floor sill level. Square-headed window openings, red brick flat arches, patent rendered reveals, painted limestone sills and replacement uPVC window throughout. Wide elliptical-arched door opening, with rendered over arch, patent rendered reveals, limestone threshold step, and inset doorcase comprising plain uprights with fluted console brackets supporting lintel architrave, with an original raised and fielded panelled timber door leaf and spoke wheel timber fanlight. Concrete covered front door platform flanked by limestone plinth walls supporting wrought-iron railings with spearhead finials and cast-iron rail posts with urn finials. Railings return to enclose front site basement area.
Appraisal
This modestly-scaled late Georgian house is located within the heart of the Georgian Newtown Pery. It conforms to the architectural hierarchy, which presents the most grandly-scaled houses on the main thoroughfares and houses of more modest character, though no less important, to the secondary streets such as Hartstonge Street. This house forms one of a terrace of twelve houses of similar scale massing and fenestration alignment. The survival of the original doorcase and fanlight is countered by the loss of the original timber sash windows which is regrettable.





