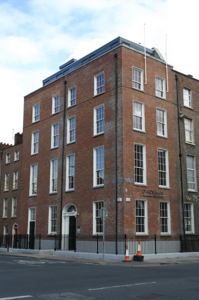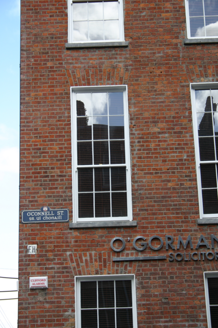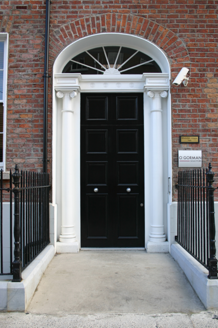Survey Data
Reg No
21517084
Rating
Regional
Categories of Special Interest
Architectural, Artistic
Original Use
House
In Use As
Office
Date
1810 - 1830
Coordinates
157313, 156627
Date Recorded
16/07/2005
Date Updated
--/--/--
Description
Corner-sited end-of-terrace house, built c. 1820, addressing the O'Connell Street terrace with a two-bay four-storey over basement red brick elevation and having a four-bay four-storey over basement south-facing entrance elevation looking onto Hartstonge Street. Largely remodelled c. 1990, and forming part of a uniform terrace of eleven Georgian former townhouses. Recessed fourth floor behind parapet wall with rendered party wall to north. Red brick faced walls laid in Flemish bond to façade and side elevation. Rendered basement elevation terminating at ground floor level. Square-headed window openings to façade with red brick flat arches, patent rendered reveals, limestone sills and replacement timber sash windows following original pane format. Red brick three-centred arched door opening dropped to front site pavement level and replacement doorcase, c. 1990. Secondary door opening originally a window opening to western most bay formed by dropping sill level. Wrought-metal railings on replacement limestone plinth wall.
Appraisal
This fine late Georgian former townhouse retains some of its original features, and as such it contributes significantly to the architectural character of the streetscape in the Newtown Pery Georgian core.







