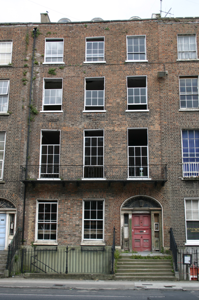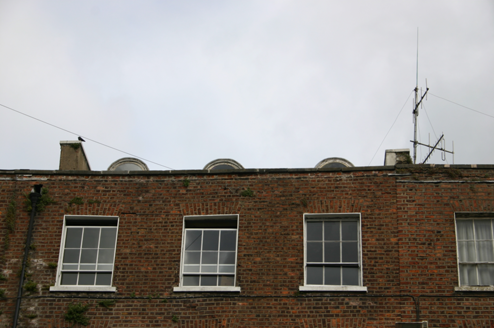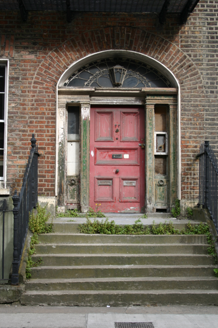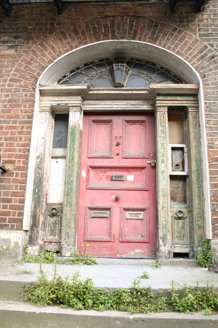Survey Data
Reg No
21517081
Rating
Regional
Categories of Special Interest
Architectural, Artistic
Original Use
House
In Use As
Unknown
Date
1810 - 1830
Coordinates
157326, 156647
Date Recorded
17/07/2005
Date Updated
--/--/--
Description
Terraced three-bay four-storey over basement red brick house, built c. 1820, currently undergoing renovations, forming part of a uniform terrace of eleven Georgian former houses, with a broad flight of steps to the three-centred arched front door. Pitched roof concealed behind parapet wall with dormer roof lights to front span, introduced c. 1990; chimneystacks to south party wall. Red brick faced walls laid in Flemish bond to façade with cement re-pointing; rendered basement elevation terminating beneath ground floor sill level; cement rendered rear elevation. Square-headed window openings to façade with red brick flat arches, patent rendered reveals, and limestone sills and replacement timber sash windows largely following the original format save for glazing bar profile and the presence of sash horns. Replacement timber casement widow to basement level. Largely replacement balcony to piano nobile supported by original cast-iron brackets. Rear Elevation openings not seen. Three-centred arched door opening, red brick arch, patent rendered reveals, and inset tripartite timber doorcase comprising palmette enriched piers dividing flanking sidelights which have panelled timber bases incorporating historic bell ringers; original flat-panelled timber door with central horizontal panel. Piers support frieze and cornice with waterleaf detailing. Original webbed lead detailed fanlight incorporating fanlight lantern. Front door platform accessed by broad flight of limestone steps with only base of bootscraper remaining. Platform flanked by limestone plinth wall supporting wrought-iron railings with Neo-classical cast-iron rail posts with pineapple finials, in varying states of intactness (original only to north side of steps). Reproduction railings return to enclose front site basement area. Square-plan cast-iron coal hole cover and limestone slab to pavement. Rear site not accessed.
Appraisal
This fine late Georgian former townhouse retains a fine Georgian doorcase with a rare example of a fanlight lantern. It contributes significantly to the architectural character of the streetscape in the Newtown Pery Georgian core. It forms one of a terrace of eleven uniform houses, each of which has been built sequentially, and therefore do not share a chimneybreast party wall as is often the case with such terraces. The uniformity of the terrace is enhanced by a shared parapet height, and each house is ennobled by a wide three-centred arched doorcase.













