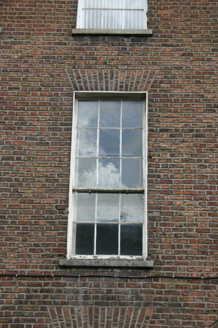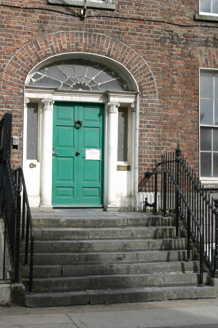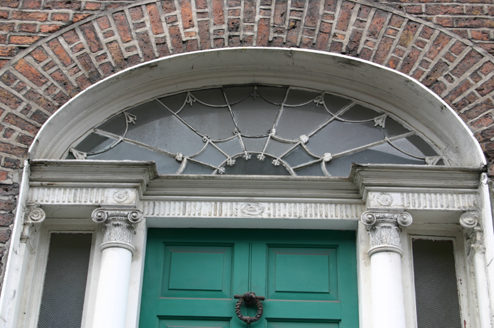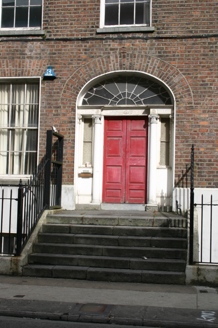Survey Data
Reg No
21517078
Rating
Regional
Categories of Special Interest
Architectural, Artistic
Original Use
House
In Use As
Office
Date
1820 - 1850
Coordinates
157349, 156680
Date Recorded
17/07/2005
Date Updated
--/--/--
Description
Terraced twelve-bay four-storey over basement former county council offices, built c. 1830, incorporating four three-bay houses, which comprise part of a uniform terrace of eleven Georgian former townhouses, linked internally during the twentieth century. The original broad flights of steps to the three-centred arched front door survive to all but one. Two return structures of varying forms to rear, one on reinforced concrete piers, c. 1970. Pitched roofs concealed behind parapet wall to front and rear. Chimneystacks to party walls. Red brick faced façades and rear elevations laid in Flemish bond with cement re-pointing; rendered basement elevation to façade and rear elevation. Stucco parapet entablature runs across two elevations. Square-headed window openings to façade with red brick flat arches, patent rendered reveals, limestone sills and largely original six-over-three, six-over-six and nine over nine timber sash windows some with segmental horns; with much historic glass surviving. Segmental-arched Wyatt window openings illuminating principal rooms to rear elevations with six-over-three, six-over-six, nine-over-six and two-over-two and three-over-three timber sash windows, some with segmental horns. Round-arched stair hall window openings to one house on two levels (lower level obscured by return extension, with six-over-six timber sash window and plain fanlight above, spoke-wheel fanlight of opening obscured by return. Three-centred arched door openings, red brick arch, patent rendered reveals, and inset tripartite plaster doorcase comprising half-engaged Composite columns and responding pilasters dividing flanking sidelights with frosted glazing and plain rendered plinth bases, and one replacement raised and fielded panelled timber door and one original double-leaf panelled timber door leaf. In both cases columns support fluted frieze with rosette detailing, which recedes over door leaf. Original webbed lead detailed fanlight. Early cast-iron Wellington door knocker to one opening. Door opening with limestone surround, introduced to side elevation, c. 1990. Front door accessed by broad flight of limestone steps with bootscraper, flanked by limestone plinth wall supporting wrought-iron railings with Neo-classical cast-iron rail posts with pineapple finials, in varying states of intactness. Access to steps prohibited by concrete plinth wall and steel railings. Square-plan cast-iron coal hole cover and limestone slab to pavement. Original rear site boundaries removed to form shared hard surface car park.
Appraisal
This site comprises four former townhouses, amalgamated during the twentieth century to accommodate Limerick County Council. They formed part of a terrace of eleven uniform former townhouses in a Newtown Pery Georgian streetscape, each with an imposing façade which contributes significantly to the uniform character of street. This scale and grandeur of this terrace contrasts favourably with the smaller scale houses on the Mallow Street terraces, suggesting the pre-eminence of O'Connell Street (once called George's Street), within the grid street plan of Newtown Pery.













