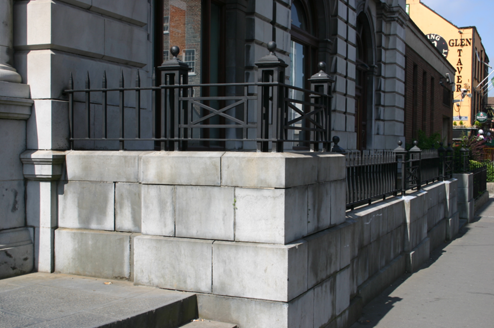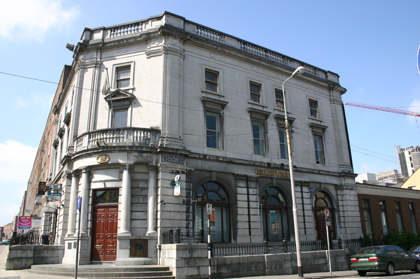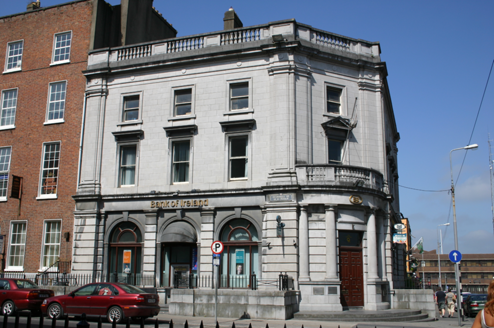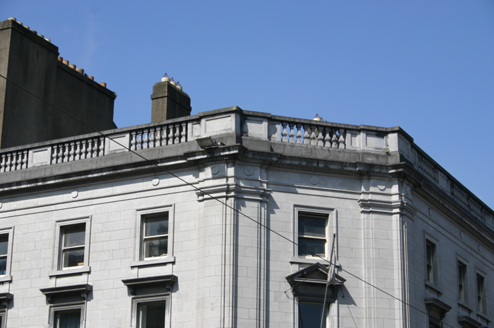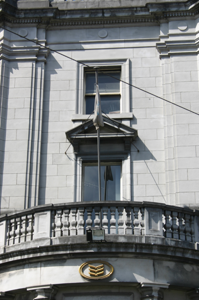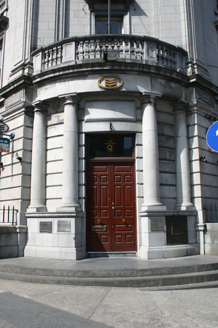Survey Data
Reg No
21517068
Rating
Regional
Categories of Special Interest
Architectural, Artistic, Social
Previous Name
National Bank of Ireland
Original Use
Bank/financial institution
In Use As
Bank/financial institution
Date
1850 - 1900
Coordinates
157408, 156788
Date Recorded
08/08/2005
Date Updated
--/--/--
Description
Corner-sited end-of-terrace three-bay, to O'Connell Street and four-bay to Lower Glentworth Street, three-storey over basement limestone ashlar bank, built c. 1850, with a corner frontispiece elevation. Converted to bank in 1854. Hipped roof concealed behind limestone parapet wall comprising squared urn balustrade and intermittent recessed panels on plinth course. Two rendered chimneystacks with clay pots. Smooth limestone ashlar walls to upper floors with dentillated cornice and plain frieze with discs in relief. Stepped double-height limestone ashlar Tuscan pilasters flank all elevations including the frontispiece, resting on cornice above ground floor level. Stepped rusticated limestone ashlar Tuscan pilasters flank both main elevations at ground floor level with single rusticated Tuscan pilasters flanking the window openings to Lower Glentworth Street, paired rusticated Tuscan pilasters flank the window openings to O'Connell Street. Square-headed window openings to second and first floor with carved architrave surrounds with a cornice on brackets over first floor windows only. Square profile limestone sills to second floor windows, platband with blocks under first floor windows. Similar window to canted corner with pediment and brackets over. Original one-over-one timber sash windows with horns. Round-arched window openings to ground floor with ribbed archivolt, quarter pilasters and plain keystone above. Moulded continuous sill course and mahogany multiple-pane arched windows. A curved entrance porch on the canted corner comprises four partially engaged limestone Doric columns on two plinths and banded rusticated walls. The columns support a plain entablature with limestone urn balustrade above. Square-headed door opening with a pair of replacement double-leaf mahogany doors with raised-and-fielded panels and plain overlight. Door opens onto a limestone stepped threshold and a curved limestone platform with three limestone steps. The banking hall is composed of two rooms, connected by modern arched openings. Rear room is located in c. 1980 extension. Grid of original drop beams with recessed panels to soffits of beams and cornices to sides of beams. Freestanding round columns over boxed-in plinths. Freestanding square piers with pilasters to each side and pilasters on perimeter wall. Plaster cornice on wall probably not original. Modern joinery including replacement bank counter and floor. Three possibly original mahogany five-panel doors. Limestone ashlar wall to basement with Neo-classical/Art Deco railing c. 1930. Coal shute covers c. 1800 set in a square limestone surround on O'Connell Street pavement.
Appraisal
This is a landmark corner building, inspired by Renaissance palazzi, addresses the streetscapes of O'Connell Street and Lower Glentworth Street, with an elaborate frontispiece. The exterior is very intact with fine stonework and the interior, though much altered, retains considerable character. William Francis Caldbeck (c. 1824-1872) was the architect responsible for converting an existing building into bank premises. This site is marked as National Bank on the OS 1872 edition of Limerick City.
