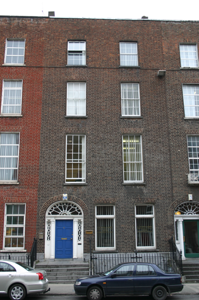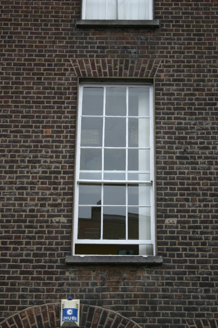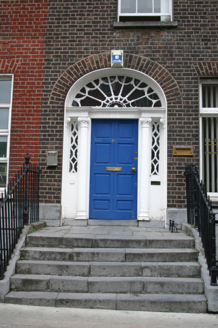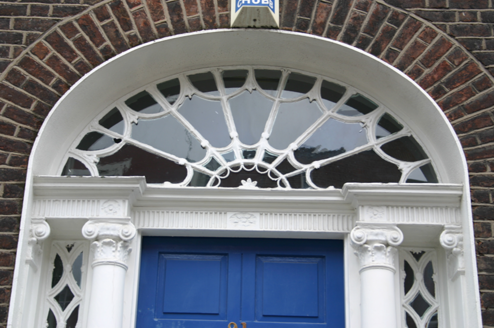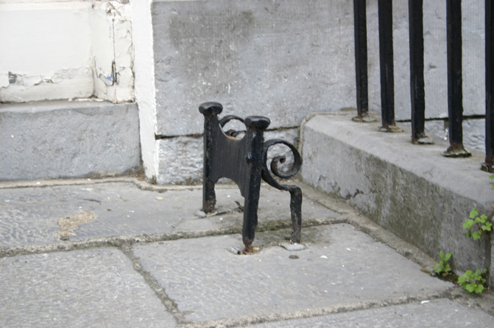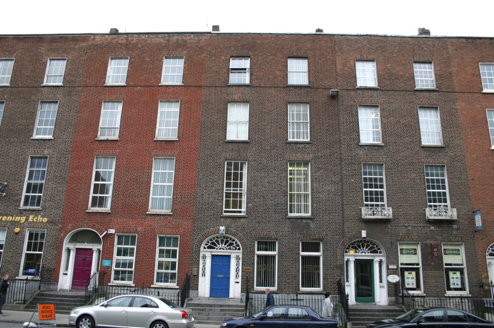Survey Data
Reg No
21517065
Rating
Regional
Categories of Special Interest
Architectural, Artistic
Original Use
House
In Use As
Office
Date
1830 - 1850
Coordinates
157401, 156758
Date Recorded
08/07/2005
Date Updated
--/--/--
Description
Terraced two-bay four-storey over basement brick former townhouse, built c. 1840, with a front railed basement area and a stone former coach house to the rear. M-profile roof hidden behind parapet wall with a shared rendered chimneystack to each party wall. Red brick walls laid in Flemish bond with covered limestone coping to parapet wall. Squared and coursed limestone ashlar walls to basement with a limestone plinth course delineating ground floor level. Brick walls to rear as per front elevation with a timber fascia and uPVC gutter and cast-iron gutter. Brick flat-arched window openings with patent rendered reveals and limestone sills. uPVC replacement windows to third floor and rear elevation. Possibly original six-over-six timber sash windows to second floor and nine-over-six to first floor both without horns. Timber casement windows to ground floor and replacement six-over-six timber sash windows to basement. Brick three-centred arch door opening with rendered reveal and replacement timber-panelled door. Door flanked by pair of timber engaged Ionic columns, original sidelights and quarter Ionic piers supporting a stepped entablature and decorative webbed fanlight above. Door opens onto limestone step and limestone flagged platform with wrought-iron bootscraper. Platform and five limestone steps flanked by wrought-iron railings and cast-iron posts on limestone plinth encloses basement area, with a steel gate and steps giving access to the basement. Two square iron coal hole covers set in limestone located to the front pavement.
Appraisal
Retaining a fine door surround and some original fenestration, this building presents an original aspect to the street.

