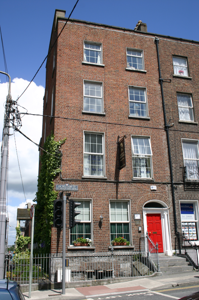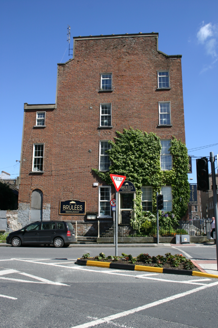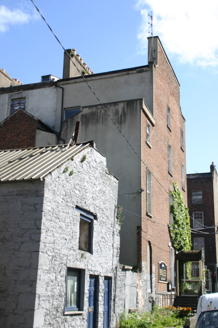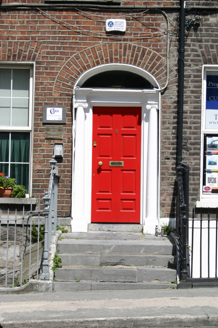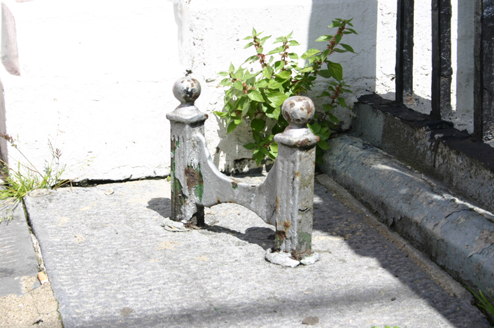Survey Data
Reg No
21517052
Rating
Regional
Categories of Special Interest
Architectural, Artistic
Original Use
House
In Use As
Office
Date
1830 - 1850
Coordinates
157305, 156767
Date Recorded
09/08/2005
Date Updated
--/--/--
Description
End-of-terrace two-bay four-storey over basement red brick former townhouse, built c. 1840, with a two-bay four-storey side elevation prolonged by shallow single-bay three-storey over basement return. Pitched roof concealed behind a parapet wall. Large red brick chimneystack to west external wall and shared cement rendered chimneystacks to east party wall with decorative yellow clay pots. uPVC rainwater goods. Handmade red brick faced façade and side elevation laid in Flemish bond and cement re-pointing; lead damp proof course beneath limestone parapet coping; rubble limestone basement elevation, terminating at ground floor level with a limestone plinth course. Re-rendered rear elevation and return elevation. Square-headed window openings, patent cement rendered reveals, limestone sills and replacement uPVC windows. Blocked-up round-arched window opening to west-facing elevation of return. Three-centre arched door opening with red brick arch, patent rendered reveals, and inset doorcase comprising three-quarters engaged Ionic columns supporting lintel cornice, breaking forward over columns, plain fanlight; replacement panelled timber door leaf. Limestone door platform, with cast-iron bootscraper, bridging front site basement area arrived at by a flight of limestone steps flanked by wrought-iron railings with Neo-classical cast-iron rail posts with pineapple finials. Basement area to front site and west-facing side elevation enclosed by reproduction limestone plinth wall and wrought-iron railings, c. 2000. Largely intact lofted two-storey rubble limestone coach house to limited rear site, with later minor alterations including bricking-up of carriage arch and insertion of later window openings, occurring, as the structure was adapted for different uses.
Appraisal
This is a finely composed and well-maintained building terminating a terrace of similarly scaled and detailed Georgian townhouses. However uPVC windows, and cement mortar reduce its character. The house marks a corner and edge of the Georgian district before the modern developments of the Docklands. The original coach house is a valuable historical structure on the rear site and both the house and coach house should be viewed as an ensemble.

