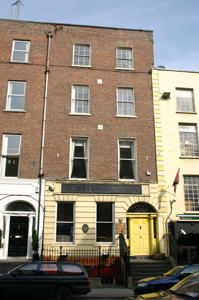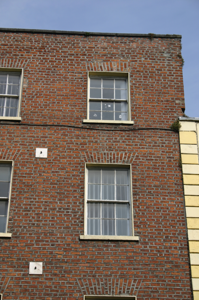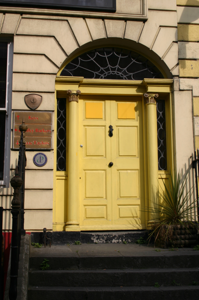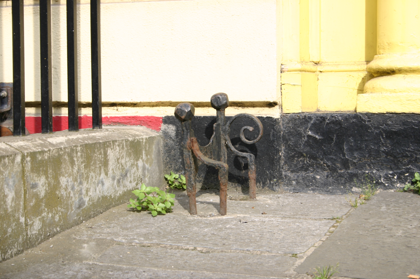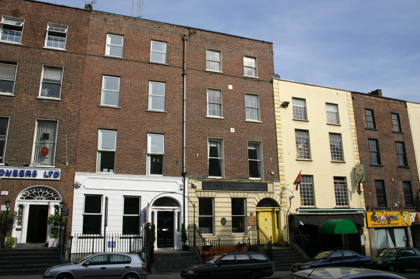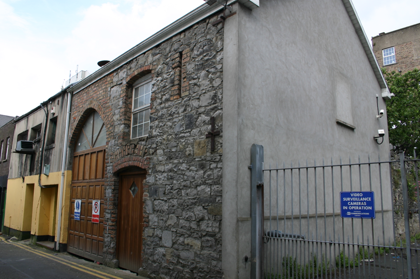Survey Data
Reg No
21517049
Rating
Regional
Categories of Special Interest
Architectural, Artistic
Original Use
House
In Use As
Office
Date
1800 - 1820
Coordinates
157460, 156852
Date Recorded
14/07/2005
Date Updated
--/--/--
Description
Terraced two-bay four-storey over basement brick former townhouse, built c. 1810, with a front railed basement area and an intact former coach house to the rear. Pitched roof hidden behind parapet wall with limestone coping. A rendered chimneystack to both party walls with that to the north rising from the side gable a storey higher than the adjacent building. Red brick walls laid in Flemish bond with cement pointing to both elevations, with a painted rendered rusticated ground floor and painted rendered basement elevation. Brick flat-arched window openings with patent rendered reveals, painted limestone sills and six-over-six timber sash windows to second and third floors, one-over-one timber sash windows to ground and first floors, all with horns c. 1900. Replacement six-over-six timber sash windows to basement c. 2000, and uPVC windows to rear elevation. Segmental-headed front door opening with original timber-panelled door flanked by a pair of engaged timber Ionic columns and replacement sidelights supporting stepped entablature and replacement fanlight above. Door opens onto limestone step, limestone flagged platform and seven limestone steps. Platform contains an original wrought-iron bootscraper flanked by replacement steel railings on cement covered limestone plinth enclosing basement area. Steel steps give access to basement area. Two square iron coal hole covers in a limestone surround extending to limestone kerb. Rubble limestone two-storey former coach house to rear has an artificial slate roof and uPVC rainwater goods with two segmental-headed brick openings and a round-arched brick carriage arch opening.
Appraisal
A relatively intact terraced building with a good stone coach house to the rear. The façade composition remains intact as is most of the door surround. Being part of a terrace of seven buildings, this former townhouse adds to the uniformity of this side of O'Connell Street enhancing the appearance of the streetscape.

