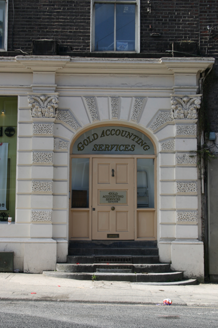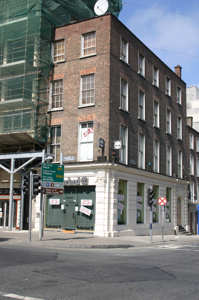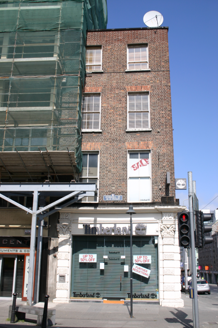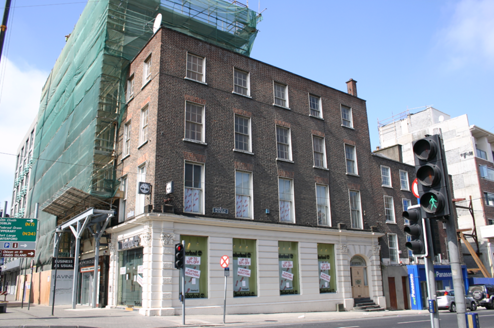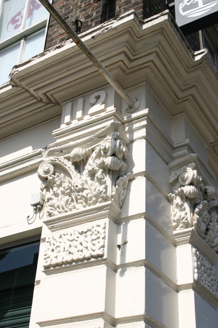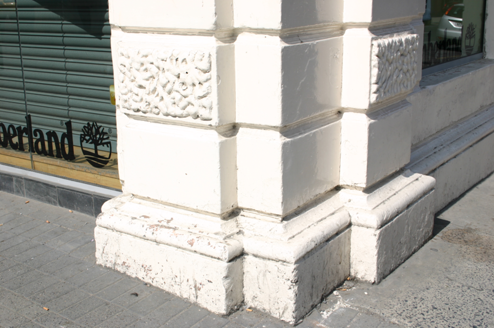Survey Data
Reg No
21517028
Rating
Regional
Categories of Special Interest
Architectural, Artistic
Original Use
House
In Use As
Shop/retail outlet
Date
1790 - 1810
Coordinates
157518, 156946
Date Recorded
17/07/2005
Date Updated
--/--/--
Description
Corner-sited end-of-terrace brick former house, built c. 1800, with two-bay to O'Connell Street, five-bay to Shannon Street and four-storey over concealed basement. Elaborate stucco-fronted shopfront added c. 1860. Roof hidden behind rebuilt parapet wall with covered coping. Red brick walls laid in Flemish bond with cement pointing. Red brick flat-arched window openings with patent rendered reveals and painted limestone sills with replacement timber sash windows having horns. Six-over-three to third floor, six-over-six to second, and two-over-two to first floor. Some cylinder glass to second floor windows. Heavy cornice to ground floor above plain frieze and channel rusticated rendered walls on a moulded plinth course. Five pilasters with flamboyant Composite order capitals and alternate vermiculated blocks occupy the building ends and also frame the door opening on Shannon Street. A square-headed fixed-pane glazed shopfront to the O'Connell Street elevation, while four square-headed fixed-pane window openings to the Shannon Street elevation correspond to the bays above. To the westernmost bay is a three-point arched door opening with a voussoired rendered surround, also having an alternating vermiculated detail. Replacement timber-panelled door, overlight and sidelights open onto five curved limestone steps.
Appraisal
This corner building is of high architectural value in relation to the Georgian upper floors, with the added interest of a most appealing ground floor façade treatment. Its position at the junction of two important streets in the commercial heart of the city, gives it an additional value with regards to enhancing the intact streetscape.
