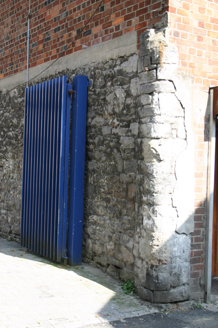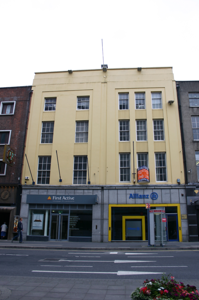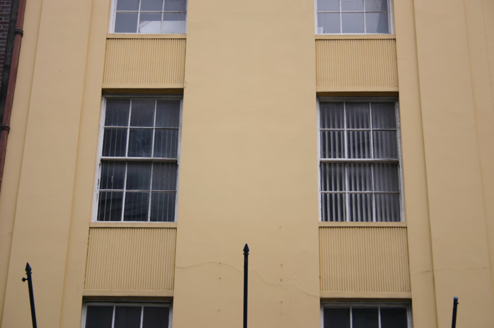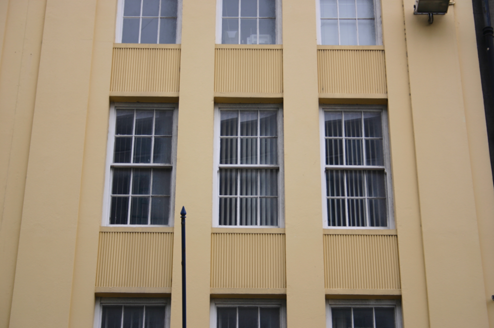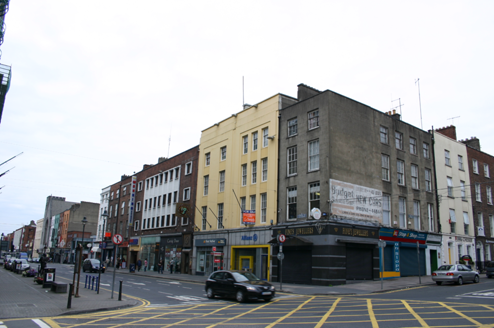Survey Data
Reg No
21517024
Rating
Regional
Categories of Special Interest
Architectural, Artistic
Previous Name
Electricity Supply Board
Original Use
House
In Use As
Office
Date
1800 - 1820
Coordinates
157527, 156887
Date Recorded
27/07/2005
Date Updated
--/--/--
Description
Terraced five-bay four-storey over concealed basement rendered building, built c. 1810, formerly two houses joined c. 1955 in a late Art Deco style with stone shopfronts inserted c. 1995. Pitched and hipped roof with painted rendered chimneystacks concealed behind parapet wall with painted coping. Painted cement rendered façade with stepping below the parapet and a recessed panel frames all bays to each of the former buildings. Window openings to No. 39 are as per original Georgian house, those to No. 40 are narrower and date to c. 1950. Reeded window aprons below third and second floor windows, incorporating window sills to both buildings. Square-headed and profiled window openings with timber sash windows, three-over-six to third floor, six-over-six to second floor and six-over-six to first floor. Similar but narrower timber sash windows to No. 41. Timber sash windows to rear including a pair of Wyatt windows. Ground floors are entirely modern. To the rear a semi-round engaged stone pier is probably the remains of a gateway.
Appraisal
This building repurposes a pair of Georgian townhouses whose proportions, Wyatt-style sash windows, and parapeted roofs survive on the rear elevations: the Art Deco-inspired façade dates to the mid twentieth century when the houses were reworked as offices and showrooms for the Electricity Supply Board (ESB).
