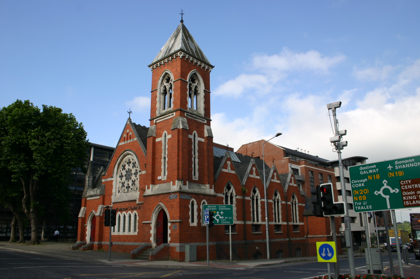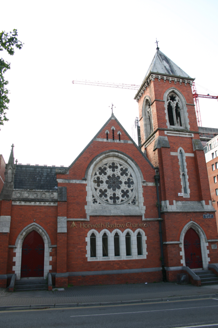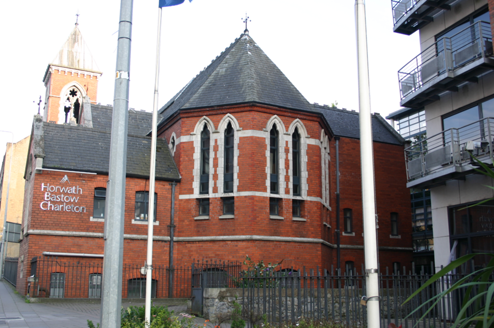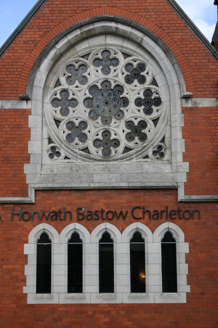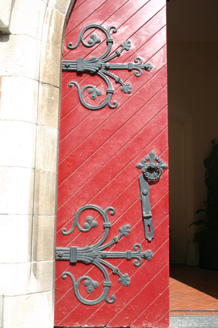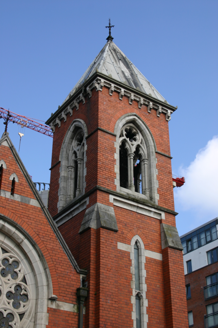Survey Data
Reg No
21517020
Rating
Regional
Categories of Special Interest
Architectural, Artistic, Historical
Previous Name
Limerick Presbyterian Church
Original Use
Church/chapel
In Use As
Office
Date
1890 - 1910
Coordinates
157258, 156759
Date Recorded
25/08/2005
Date Updated
--/--/--
Description
Detached rectangular plan Ruabon brick with Portland stone dressings former Presbyterian church, built between 1899-1901, in an Early English Gothic Revival style. Three stage corner tower and a three-sided apse to west. Church now in commercial office use after an extensive renovation, c. 1995. Four gabled bays to north and south elevations with narrow gabled transepts attached to north and south. Pitched natural slate roof with decorative ridge tiles and a glazed central section. Flower finials to gables and weather vane on tower roof (all probably replacing crosses) and cast-iron rainwater goods. Machine made red brick walls in English garden wall bond with Portland stone platbands, stringcourse, plinth course and dressings. Rose window formed in Portland stone dominates east elevation with five narrow lancets below. Two-stage buttresses flank a pointed arch door opening formed in brick and Portland stone with drip moulding and chamfered reveals. Herringbone timber planked double-leaf timber doors with original flat iron hinges. The corner tower has a lead roof with limestone dentillated eaves below. A Portland stone pointed arch opening with roundel over pair of trefoil headed openings on upper stage. Narrow lancets located to first floor level. A door of similar detail to above is located on the east side elevation of the ground floor. Both doors have limestone steps flanked by brick parapets with limestone coping. Each of the aisle bays on the north and south elevations has modern glazing recessed behind bipartitie tracery windows with quatrefoil roundel above and a new square headed window opening below. All aluminium framed windows. Datestone located under similar but smaller window on the north transept. Flat pointed arch window openings to basement. Pairs of windows on octagonal apse treated similarly to those of north and south elevations. The south elevation is similar to the north with Portland stone pinnacles framing the most eastern bay. Tarmac car parking area in front of south elevation. Basement to west paved in concrete slabs. Flower and thorn railing to north side and part of rear. The new office use appears to be part of the mill house office development to the south.
Appraisal
A very fine red brick and Portland stone former Presbyterian church displaying a wealth of stone carving and ornamentation. Designed by the architect George Coppinger Ashlin (1837-1921) who was in partnership with Thomas Coleman at this time. It is one of the only commissions that Ashlin and Coleman executed for the Presbyterian church and one of the few commissions they carried out in County Limerick. The majority of the firm's work was in Leinster. In 1899, opinions were divided as to the effect of the Portland stone dressings against the red brick. It was built to seat 500 persons. The foundation stone laid by the Moderator, the Rev. D.A. Taylor, M.A., in possibly October 1899 and the church was completed in October 1901. It was dedicated possibly in November 1901. It cost £6,000. The builders were Mssrs. John Ryan & Sons, of Limerick and the surveyor was D.W. Morris. The conversion to office use has been visually quite sensitive from the exterior; the interior has not been viewed. Now surrounded by high rise modern developments, this former church is of further greater importance to the streetscape and as a reference to the former street fabric.

