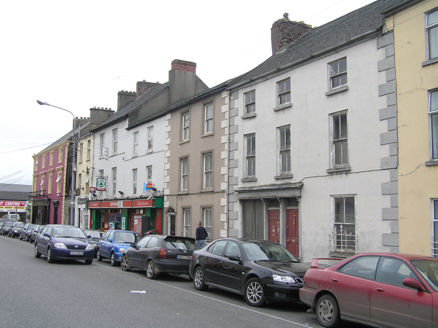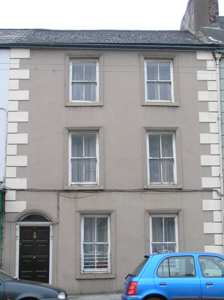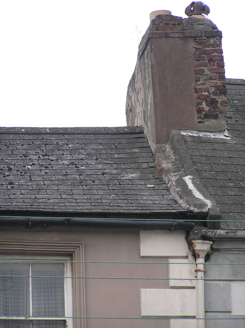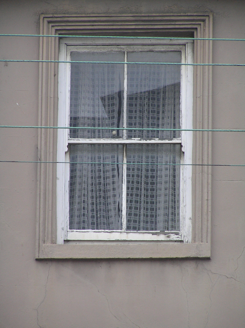Survey Data
Reg No
21517017
Rating
Regional
Categories of Special Interest
Architectural, Artistic
Original Use
House
In Use As
House
Date
1800 - 1820
Coordinates
157129, 156519
Date Recorded
17/07/2005
Date Updated
--/--/--
Description
Terraced two-bay three-storey rendered house, built c. 1810, with a stucco dressing to façade, c. 1900. Return to rear. Pitched artificial slate roof with rendered chimneystack to north party wall. Cast-iron rainwater goods. Painted rendered façade with rusticated rendered quoins. Square-headed window openings, moulded stucco architraves, painted stone sills, and two-over-two timber sash windows, with ogee horns, and cylinder glass. Wrought-iron sill guards at ground floor level. Segmental-arched door opening, moulded stucco architrave on block ends, limestone threshold step, and insert doorcase comprising panelled pilasters with scrolled brackets supporting profiled lintel cornice above which is a cylinder glass fanlight. Replacement raised and fielded panelled timber door.
Appraisal
This house is set among a terrace of rendered houses of varying scale, with an eaves and ridge level which is rarely even. The terrace appears to be of late eighteenth or early nineteenth century, and is not subject to the refinement of the late Georgian terraced houses which predominate in Newtown Pery further east.







