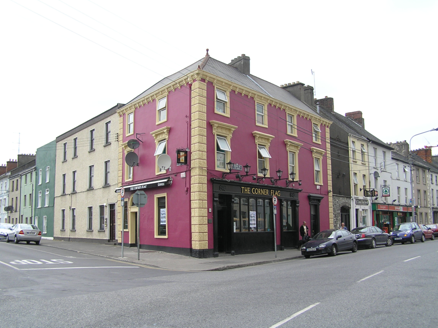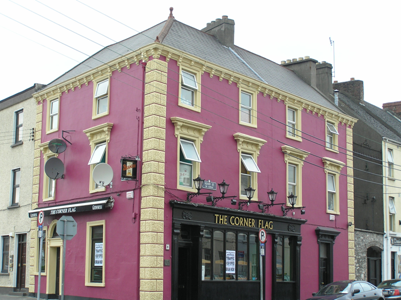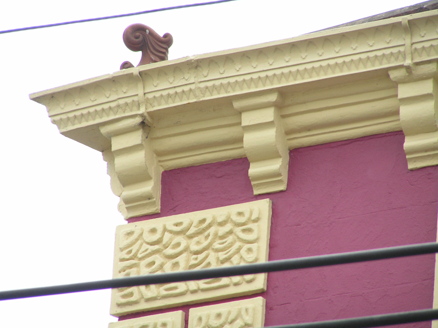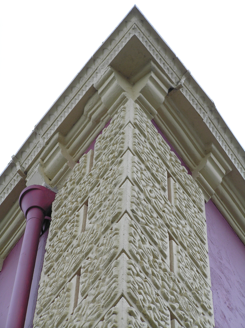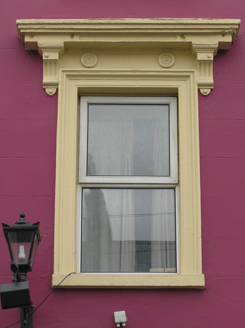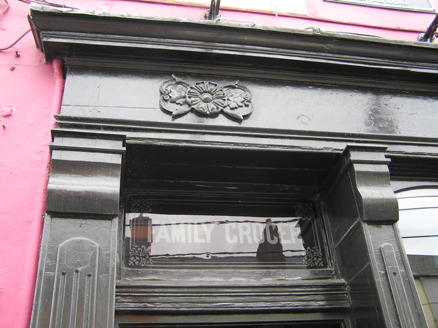Survey Data
Reg No
21517015
Rating
Regional
Categories of Special Interest
Architectural, Artistic
Original Use
House
Historical Use
Shop/retail outlet
In Use As
Public house
Date
1800 - 1840
Coordinates
157115, 156490
Date Recorded
25/07/2005
Date Updated
--/--/--
Description
Corner-sited end-of-terrace four-bay two-storey over basement stucco-fronted public house, built c. 1830, possibly incorporating two former dwellings, and given stucco enrichments, c. 1890. Having a two-bay three-storey side elevation, with a traditional style pub shopfront to ground floor level of front elevation. Hipped artificial slate roof with terracotta ridge tiles and finial to south end. Gabled to north with cement coping. Cement-rendered chimneystacks with clay pots to gable and ridge. Highly decorative cast-iron gutter with Gothicised enrichments, on corbelled eaves. Painted ruled and lined rendered walls with vermiculated channel rusticated rendered quoins. Squared-headed window openings with painted stone sills, architrave surrounds and uPVC windows. First floor windows have a heavy cornice supported by fluted corbels and a frieze with discs. A square-headed door opening to north has a similar surround and contains a replacement timber-panelled door with overlight. The timber shopfront contains a further square-headed door opening with an original overlight. To O'Curry Street is a round-arched door opening with a pair of rendered pilasters and cornice with moulded arch surround. Replacement timber-panelled double-leaf doors and overlight.
Appraisal
A well-maintained building with a wealth of faced decoration. Standing on this prominent corner site, its conspicuous colour and detailing makes it a landmark building within the area.
