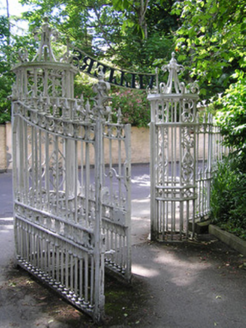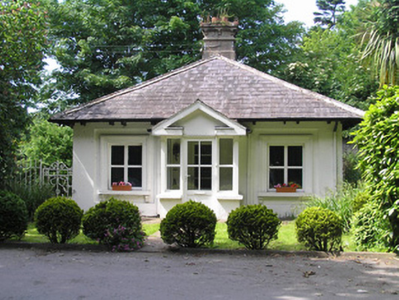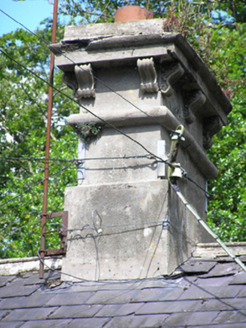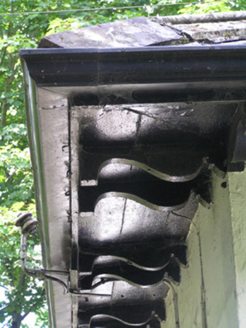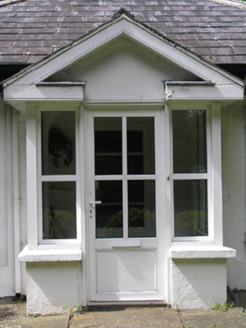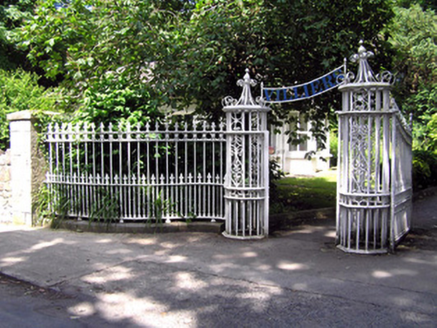Survey Data
Reg No
21515004
Rating
Regional
Categories of Special Interest
Architectural, Artistic
Previous Name
Tivoli once Tivoli House
Original Use
Gate lodge
In Use As
Gate lodge
Date
1840 - 1850
Coordinates
155497, 156887
Date Recorded
16/06/2005
Date Updated
--/--/--
Description
Detached three-bay single-storey stucco enriched ornate gate lodge, built c. 1845, and distinguished by glazed pedimented entrance porch and pyramidal roof. Hipped slate roof, with clay ridge tiles. Single rendered chimneystacks with modillions beneath capping cornice. Cast-iron rainwater goods to oversailing eaves with paired timber brackets. Painted rendered walls. Square-headed window openings set in recessed window bays, with stucco architraves rising from painted sills, with modillions beneath. Replacement uPVC windows. Porch door having rendered base, replacement uPVC glazed frame and door leaf, with original timber broken base pediment. Plain square-headed door opening with rendered surround and glazed panelled door leaf, c. 1960. Set adjacent to entrance gates with own site partitioned by wrought-iron fencing having elaborate cast-iron pedestrian gate. Terminating rubble limestone boundary walls are tooled limestone ashlar outer piers attached to which are curvilinear limestone ashlar plinth walls supporting wrought-iron railings, with dog guard rails, and fleur-de-lis finials, which terminate with hollow octagonal wrought-iron gate piers capped with snub-ended scrolled finials. Piers supporting original wrought-iron pedestrian and vehicular gates.
Appraisal
These fine gate lodge and gate piers retain significant character and sense of place, despite the introduction of uPVC windows. It was the former gate lodge to Tivoli House.
