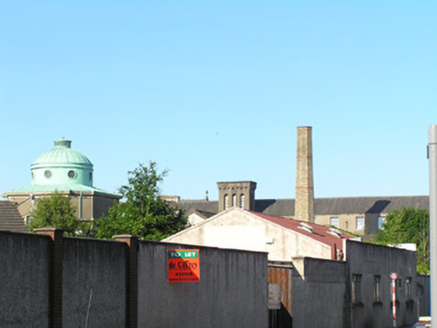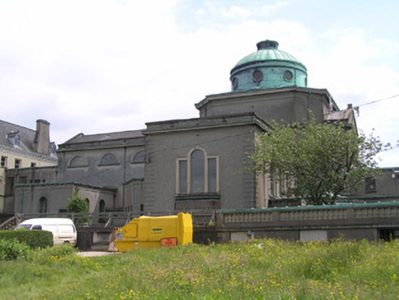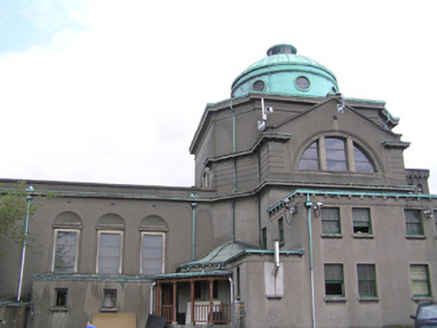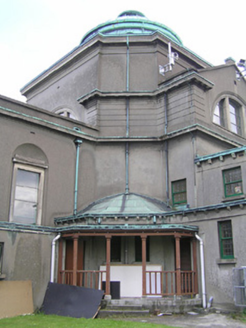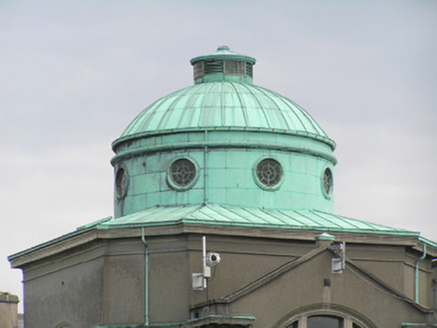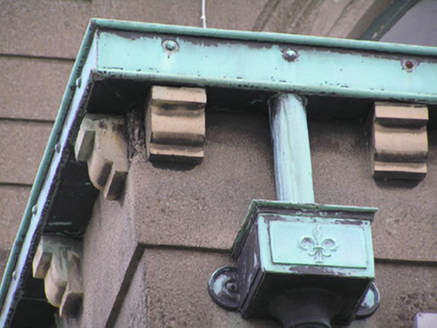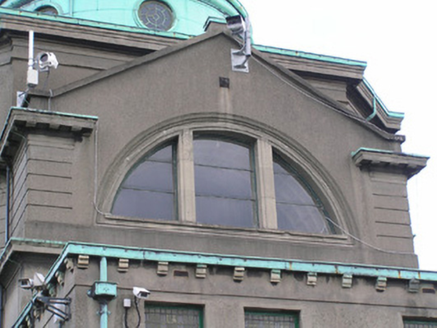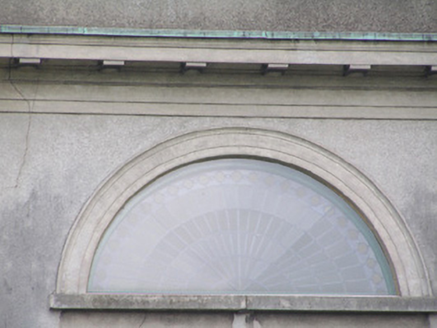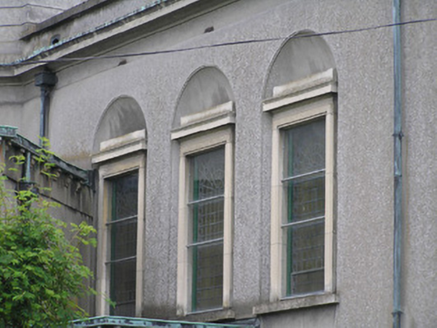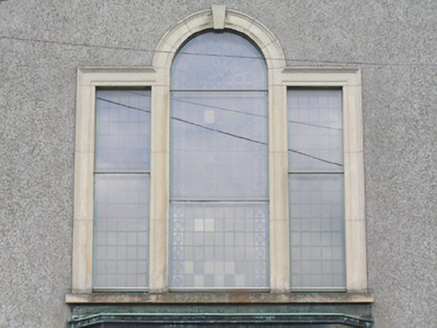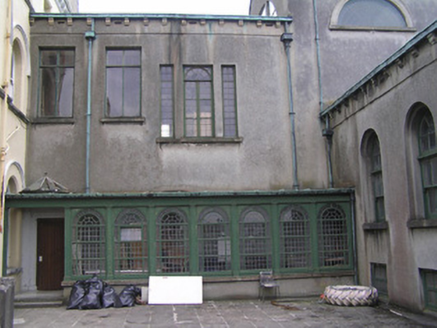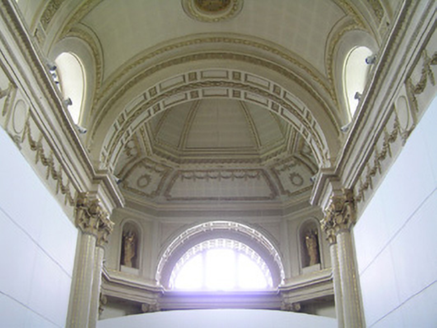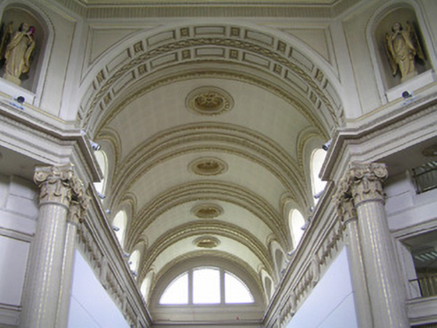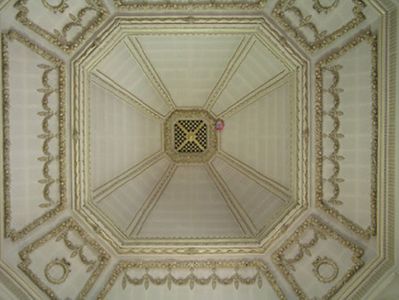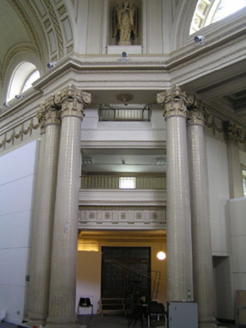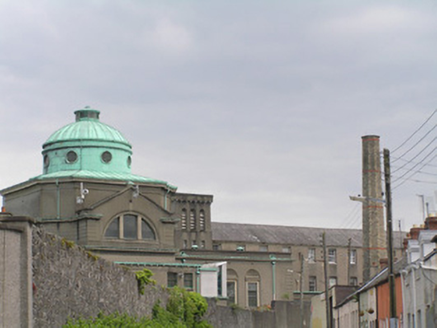Survey Data
Reg No
21514005
Rating
Regional
Categories of Special Interest
Architectural, Artistic, Cultural, Historical, Social
Previous Name
Convent of the Good Shepherd
Original Use
Church/chapel
In Use As
Building misc
Date
1920 - 1940
Coordinates
158491, 157211
Date Recorded
06/06/2005
Date Updated
--/--/--
Description
Attached cruciform-plan double and triple height former convent chapel, begun in 1928, facing east with copper drum and dome. On an elevated site within the grounds of the former Convent of the Good Shepherd, now in use as an exhibition space within the Limerick college of art and design (Limerick Institute of Technology). Built on the site of the former Christian Brothers school. Copper dome to crossing with copper roofed glazed and louvred lantern above. Cylindrical copper base below with copper moulding and oculi with timber windows. All rising from copper hipped square-plan crossing with angled corners and copper rainwater goods on heavy cornice. Pitched natural slate roof to nave and chancel concrete coping to both gable ends. Parapet wall to side elevations with heavy cornice having copper above and mutules below. Roofs to transerts hidden behind parapet wall with cornice as above. Roofs to connecting wing to east, two-storey section to west and two single-storey projections to north hidden behind parapet walls with copper gutter supported by console brackets. Rendered walls throughout, rusticated to second stage of crossing. Thermal windows to the four elevations of crossing, including gable above alter, with architrave surround and leaded coloured glass windows. Four semi-circular windows to both elevations of nave with architrave surround and leaded fanlights. Venetian windows to either ends of transerts with architrave surrounds and keystones and leaded windows. Three round-headed shallow niches to both elevations of both transerts with concrete sills, architrave and plain entablature containing leaded windows. Square-headed windows to other elevations and projections with timber sash windows containing leaded lights. Full classical treatment to interior with mosaic covered Composite engaged columns, frieze with foliate swags and full entablature. Half barrel-vaulted ceilings with elaborate cast plaster panels with foliate mouldings and a decorate rib-vaulted plaster dome. Effectively illuminated by lunette openings in ceiling of nave. Attached to north of connecting wing is a lean-to lead roofed timber glazed porch with round-headed fixed multiple-pane leaded windows. Lawn area to north with balustraded concrete wall and steps down to gardens.
Appraisal
Perhaps loosely based on Baldessare Longhena's octagonal-planned church of Santa Maria Della Solute in Venice (1630), before losing its way in the elevational treatment. This is a distinctive and formidable structure within the skyline of the surrounding area, attached to the large laundry building, which may sugegst the link between hard labour and salvation. Strikingly unexpected lavish interior, given the dour aspect of unpainted cement rendered elevations. Ralph Henry Byrne was responsible for the chapel, children's shrine, high altar, side altars and refectory, which date from 1928, 1931 and 1939. Ludwig Oppenheimer Ltd., designed the mosaic decoration of the columns in the chapel, in 1929, and the semi-domes in the side chapel, in 1930.
