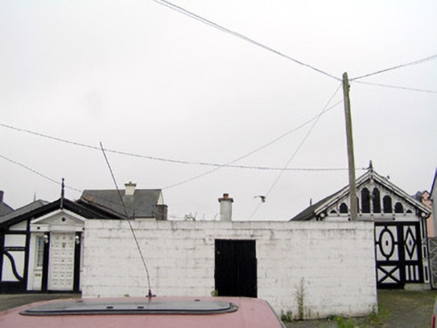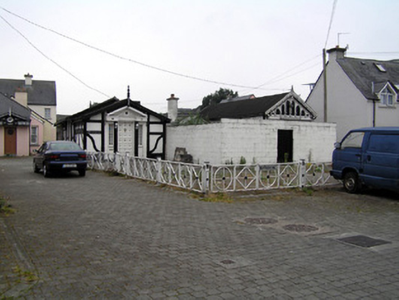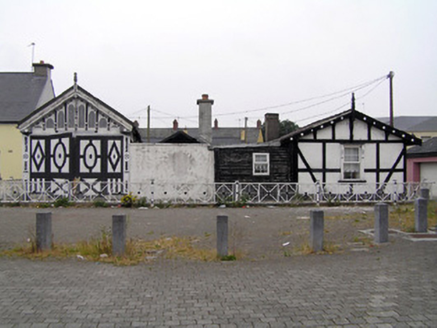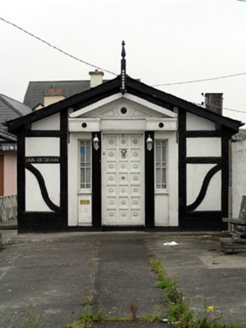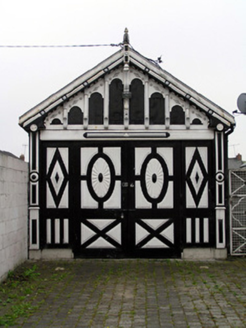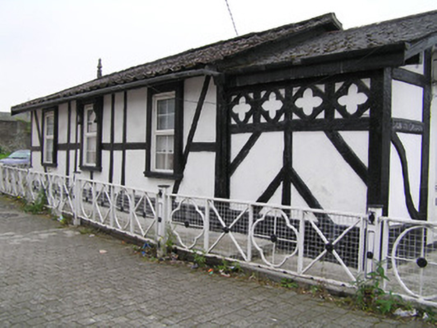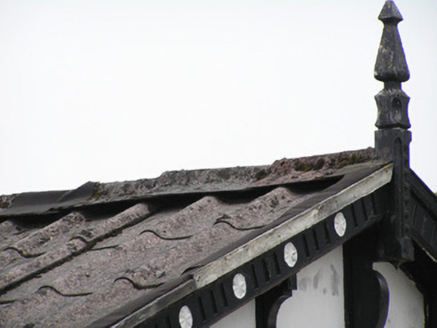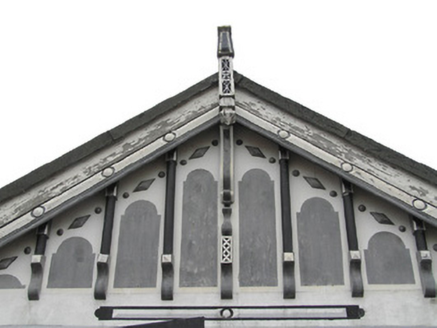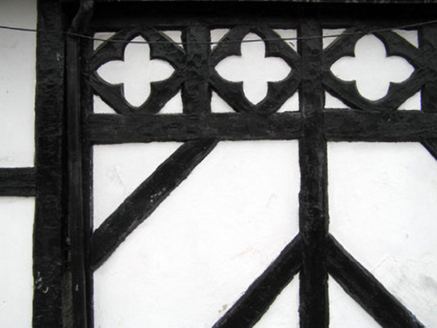Survey Data
Reg No
21513054
Rating
Regional
Categories of Special Interest
Architectural, Artistic, Technical
Original Use
House
In Use As
Clubhouse
Date
1925 - 1935
Coordinates
158121, 157569
Date Recorded
17/07/2005
Date Updated
--/--/--
Description
A pair of gable-fronted multiple-bay single-storey timber-framed buildings, built c. 1930, distinguished by highly decorative and unusual timber cagework and barging. Joined by later flat-roofed accretions. The building to the east has a pitched artificial slate roof with timber finial to gable. A raised pitched roof to remainder with pan tile roof, further enriched by decorative timber bargeboards and finials. Timber cagework walls throughout with parging between. Square-headed window openings with concrete sills, timber architraves with console brackets and uPVC windows. To front entrance gable is a timber inscription reading: Dun an Oileain. To side is a course of quatrefoil timber panels. Portico doorcase with broken base pediment, possibly original to the structure, with replacement timber door and original margin-paned sidelights. West building has a pitched felt roof decorative timber finials and bargeboards containing decorative gables. Double-leaf timber doors with oval panels. Diamond-shaped panels to sides flanked by pilasters. This arrangement is rendered with a paint finish to rear and sides. As this building is unfenestrated, it may have functioned as a workshop.
Appraisal
A most unusual, if not unique, pair of early twentieth-century buildings of common origins, built in the idiom of the Elizabethan timber cagework house. It was built by an engineer from Germany who worked on the Ardnacrusha Hydro-electrical scheme. The structures are built on the site of the former Glue Manufactory, which as a roughly rectilinear yard enclosed by a collection of modestly-scaled buildings on each side, most of which no longer survive. It was entered through a carriage arch from River Lane.
