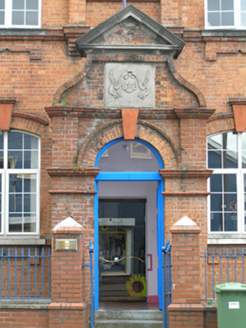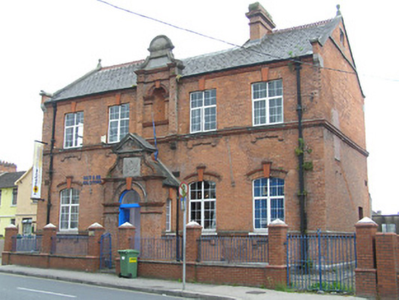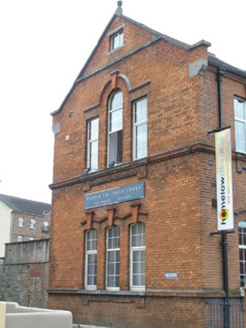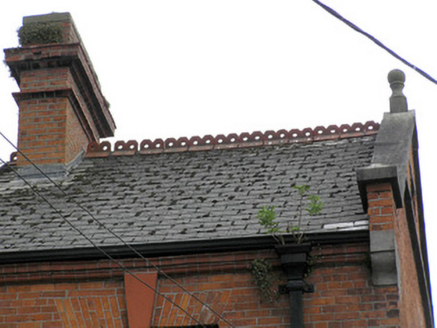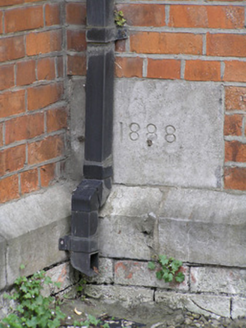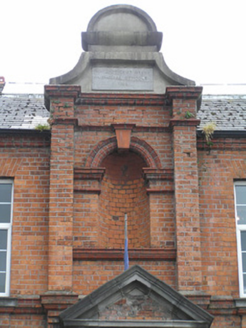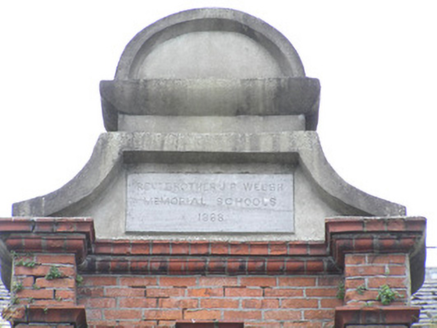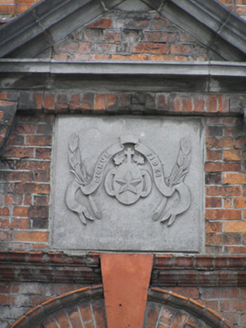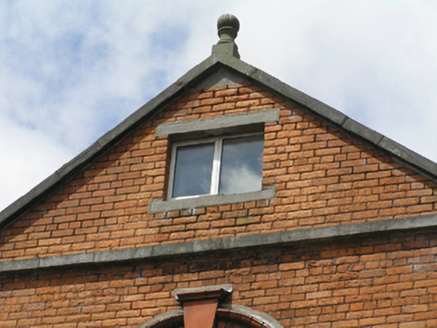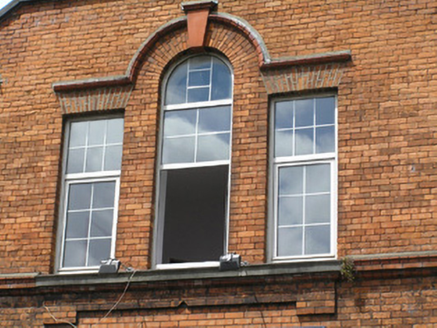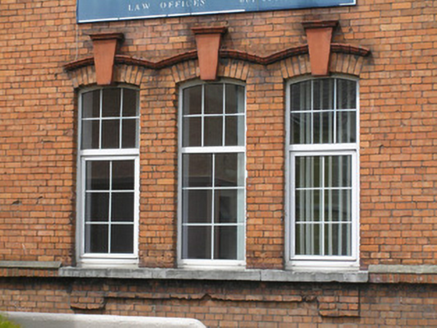Survey Data
Reg No
21513037
Rating
Regional
Categories of Special Interest
Architectural, Artistic, Social
Previous Name
Reverend Brother J.P. Welsh Memorial Schools
Original Use
School
In Use As
Office
Date
1880 - 1900
Coordinates
158165, 157137
Date Recorded
17/07/2005
Date Updated
--/--/--
Description
Detached five-bay two-storey with attic storey red brick former school, built in 1888. Emphasis is given to the central entrance bay achieved by a curvilinear gabled entrance porch with niche to first floor level. Niche flanked by red brick piers with moulded red brick sill course, and moulded brick archivolt with central keystone. Curvilinear Dutch style limestone ashlar pediment above with plaque reading: 'Rev Brother J. P. Welsh Memorial Schools 1888'. Centrally-placed two-storey return to rear. Pitched artificial slate roof with terracotta ridge comb tiles and cast-iron rainwater goods. Drop in ridge level to centre bays suggests a ridge light was once placed there to illuminate the circulation spaces within. Single red brick chimneystack with stringcourse and cornice. Square-plan cast-iron rainwater goods. Walls of façade and side elevations faced in red brick laid in English garden wall bond with cement re-pointing. Limestone plinth course at ground floor level, profiled red brick sill course to ground and first floor level window openings, returning along side elevations. Profiled red brick eaves cornice to façade only. Gable parapet to side elevations with limestone coping with ends supported on limestone corbels. Limestone date plaque, obscurely located on façade reads: 1888. Coping joined by limestone stringcourse and surmounted at apex by limestone finial. Rendered rear and return elevation, c. 2000. Square-headed window openings to façade at first floor level with red brick arches with terracotta keystones, profiled limestone sills, and red brick window aprons beneath. Segemental-arched window openings to façade at ground floor level forming tripartite arrangement to ground floor of southeast side elevation, with red brick segmental arches beneath moulded red brick dripstones with terracotta keystones, limestone sills and red brick window apron beneath. To southeast side elevation at first floor level there is a Venetian opening with red brick piers joined by round arch having terracotta keystone, moulded red brick dripstone above, extending over sidelights, profiled limestone sill with red brick window apron beneath. Replacement uPVC windows throughout. Red brick porch comprising piered sides rising to form a cornice from which springs the round arch of the door opening, which is joined by a terracotta to the parapet cornice above which a curvilinear parapet rises to support a limestone ashlar triangular pediment with red brick infill. Limestone plaque to pediment with emblem reading: Signum Fideli. The former school is located on a corner site with squared and coursed rubble limestone boundary wall enclosing site from Hatters Lane and Francis Street. Rebuilt front site boundary wall and railings.
Appraisal
An imposing red brick building with symmetrical and decorative façade attesting to the free style application of architectural styles in late nineteenth-century architecture. Although the original windows have been lost the overall composition remains intact and adds to the architecture of this historic street.
