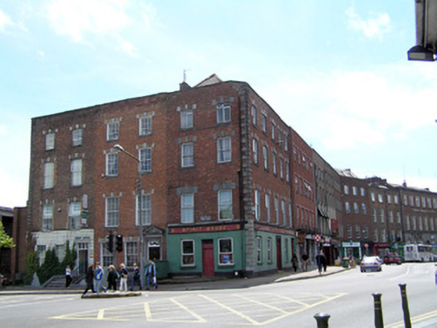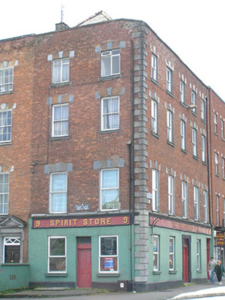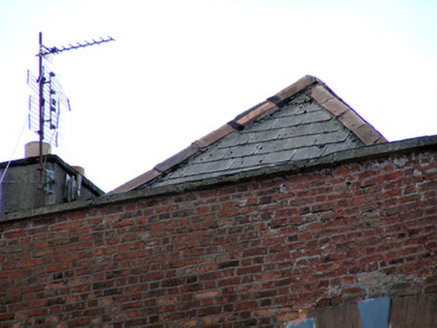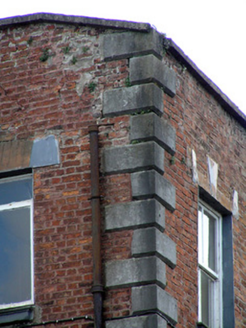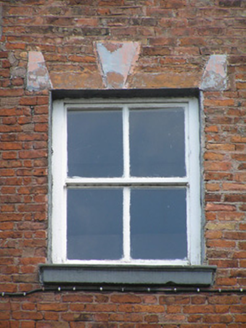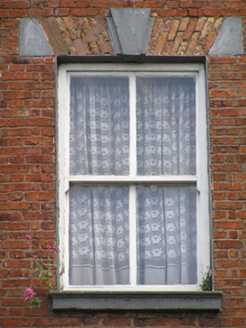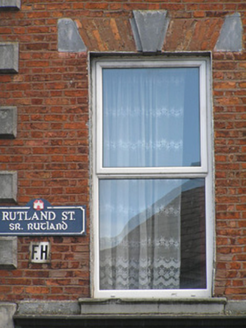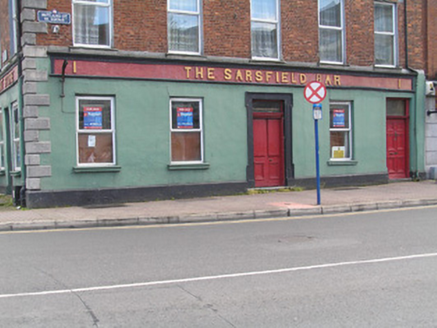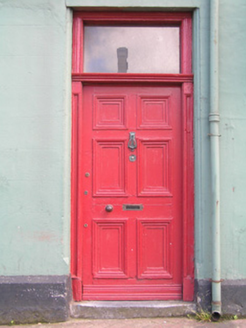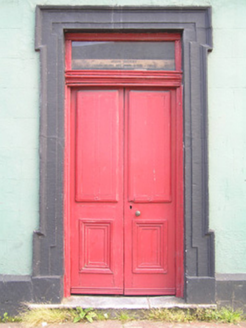Survey Data
Reg No
21513010
Rating
Regional
Categories of Special Interest
Architectural, Artistic
Original Use
House
In Use As
Public house
Date
1760 - 1790
Coordinates
157847, 157372
Date Recorded
15/07/2005
Date Updated
--/--/--
Description
Corner-sited end-of-terrace five-bay four-storey over concealed basement red brick building, built c. 1775. Two-bay four-storey over concealed basement north-facing side elevation, facing Bank Place, forming one of a terrace of three houses of similar design and patronage. Now incorporating a rendered shopfront, c. 1880, at ground floor level of both elevations. Hipped natural slate roof with ridge parallel with Rutland Street, partially concealed by parapet wall. Large rendered chimneystack to east. Cast-iron downpipe. Red brick walls laid in Flemish bond with rusticated limestone ashlar quoins to corner only. Rendered ground floor level shopfront terminating at first floor sill level with a rendered platband. Rendered fascia name plate to both elevations, c. 1880, with raised lettering reading on Rutland Street: The Sarsfield Bar, and Spirit Store, to Bank Place elevation. Square-headed window openings, red brick flat arches with limestone ashlar end blocks and stepped keystones, rendered reveals and profiled limestone sills. Replacement two-over-two timber sash windows, timber casement and uPVC casement windows. Original square-headed door opening to Rutland Street elevation with painted lugged and kneed limestone architrave, and double-leaf panelled timber door, c. mid nineteenth century, with plain glass overlight. Secondary square-headed door opening to southernmost bay of west-facing side elevation with rendered reveals, and inset doorcase doorframe comprising slightly rebated flat-panelled uprights, joined by profiled lintel above which a timber-framed overlight rises; early to mid nineteenth century flat-panelled timber door and limestone threshold step. Centrally-placed square-headed door opening to Bank Place elevation, of late nineteenth century origins, squeezed into existing window pier, with raised and fielded panelled timber door and plain overlight. Opening onto recently covered basement areas to Bank Place and Rutland Street.
Appraisal
A handsome Georgian building forming one of a terrace of three (originally seven terraced buildings prior to c. 1960s demolition of four to the east) occupying one of the most prominent sites in this part of the city. The discreet integration of a shopfront enhances the architectural heritage of the building. Bank Place was laid out and constructed by Philip Roche, who also laid out Rutland Street and was surely conceived as a staggering grandiose gateway to the Georgian new town from the predominantly medieval English Town. Architectural concurrencies are evident to both streetscapes, principally in the proportions of the houses and the surviving lugged and kneed doorcase architraves.
