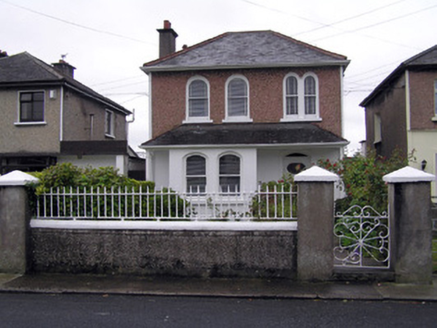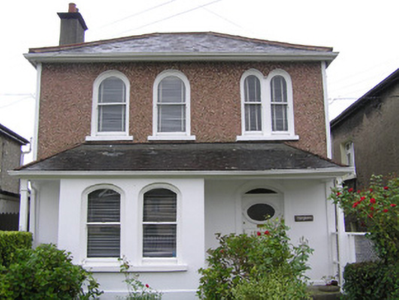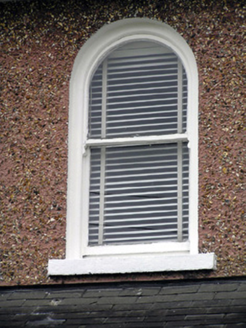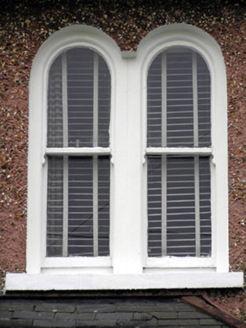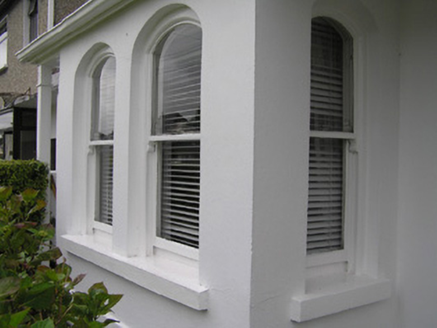Survey Data
Reg No
21512052
Rating
Regional
Categories of Special Interest
Architectural, Artistic
Original Use
House
In Use As
House
Date
1920 - 1940
Coordinates
156855, 157295
Date Recorded
01/06/2005
Date Updated
--/--/--
Description
Detached two-bay two-storey house, built c. 1930, facing north, with a hipped lean-to roof above ground floor level incorporating a three-sided bay window and entrance porch. Hipped natural slate roof with terracotta ridge tiles and three rendered profiled chimneystacks. Moulded cast-iron rainwater goods. Pebbledash rendered walls to first floor, painted render to ground and roughcast render to side elevations. Round-arched window openings to first floor, one forming a bipartite opening, with rendered reveals, painted sills and one-over-one timber sash windows, with ogee horns. To bay window at ground floor level segmental-arched window openings, rendered reveals, joined painted sill and one-over-one timber sash windows with ogee horns. Segmental-arched front door opening, with plain rendered architrave, and panelled timber door with glazed oval upper panel and small glazed overlight. Front site enclosed by rendered plinth wall with plain wrought-iron railings. Rendered gate piers with replacement pedestrian gate, c. 1970. Concrete path to front door to side of soft landscape area.
Appraisal
A modest detached house retaining all original features and façade composition. The intact nature of this house and its original boundary treatment (except for the loss of the original pedestrian gate) makes it a good example of a local suburban vernacular from the 1930s.
