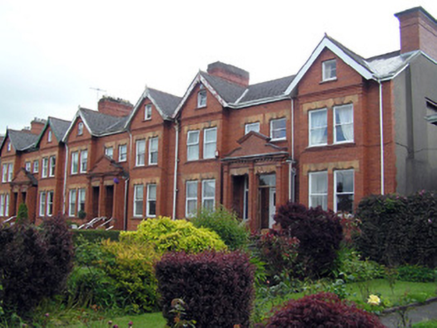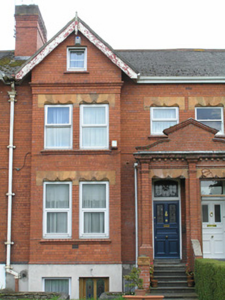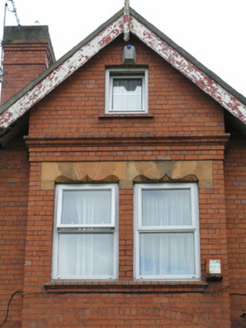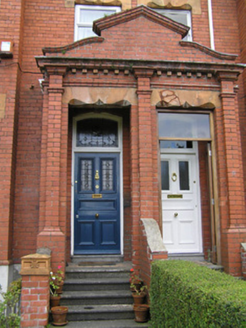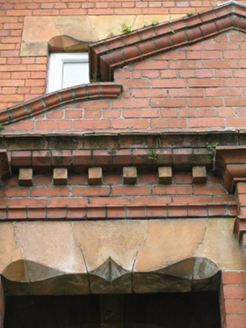Survey Data
Reg No
21512041
Rating
Regional
Categories of Special Interest
Architectural, Artistic
Original Use
House
In Use As
House
Date
1890 - 1910
Coordinates
156805, 157421
Date Recorded
27/05/2005
Date Updated
--/--/--
Description
Terraced three-bay two-storey over basement red brick house, built c. 1900, facing north having a gabled breakfront with attic second floor level, and shared pedimented doorcase. Two-storey return shared with neighbouring house. Pitched artificial slate roof with terracotta ridge tiles, cement coping to gable. Large red brick chimneystack to gable wall with stringcourses and moulded concrete coping, shared rendered chimneystack to return, all with moulded clay pots. Original timber bargeboard to gable with timber finial to apex. Original shared square-profile cast-iron hopper and downpipe with trefoil clasp ties. uPVC gutter. Red brick walls laid in English garden wall bond with rendered basement elevation and moulded brick course delineating ground floor level. Cement rendered rear elevation. Square-headed window openings, forming pairs to breakfront and single opening over front door, each pair with red brick mullion pier, profiled terracotta lintels, moulded red brick sills. Square-headed window openings to rear elevation. uPVC windows throughout. Shared entrance porch arrived at by flight of nosed limestone steps with flanking red brick plinth wall with decorated terracotta capping to pier. Red brick porch comprises elongated pilaster supporting dentil cornice with curvilinear and triangular pediment above. Profiled lintel above porch opening giving access to tiled porch platform with segmental-headed door opening having original flat-panelled timber door having horizontal centre panel. Leaded coloured glass upper panels and segmental-arched overlight. Square-headed basement door opening with panelled timber door. Concrete front site path to front door and steps to basement level. Rendered boundary plinth wall with one original and one rebuilt red brick pier with wrought-iron pedestrian gate. Gated shared lane gives access to rear site.
Appraisal
This house, which forms part of a terrace of six uniform houses, has been well-maintained despite the loss of original timber sash windows throughout. Most other salient features intact including front door, terracotta detailing and cast-iron rainwater goods. Together with the remainder of this terrace this house forms an important variation in the late Victorian, and Edwardian typologies that exist on Ennis Road and the inner suburbs of the City.
