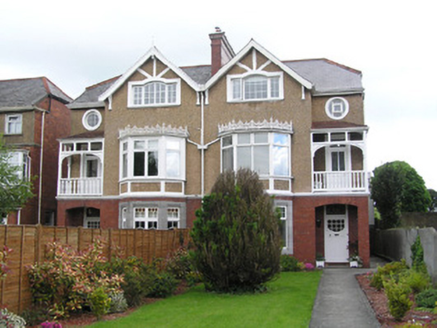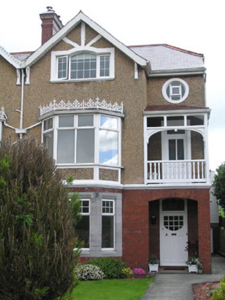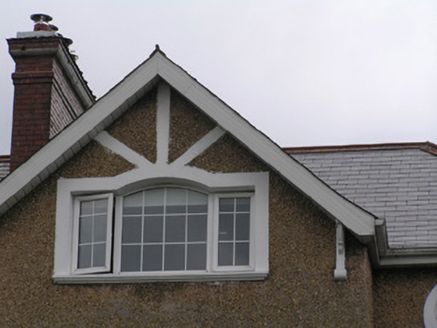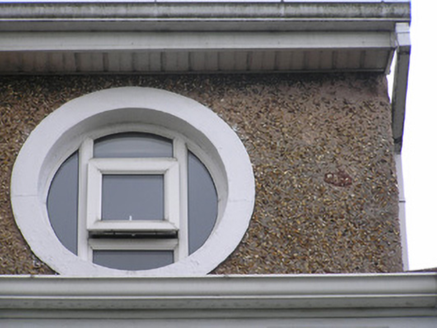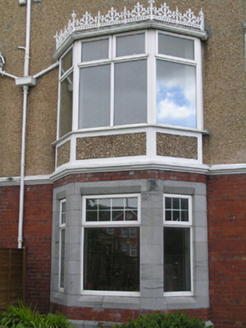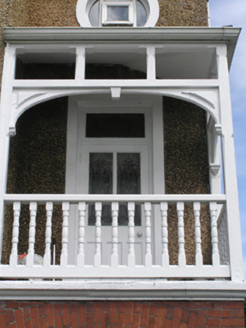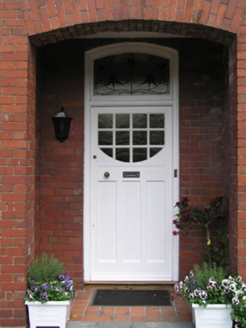Survey Data
Reg No
21512036
Rating
Regional
Categories of Special Interest
Architectural, Artistic
Original Use
House
In Use As
House
Date
1910 - 1920
Coordinates
156831, 157507
Date Recorded
03/06/2005
Date Updated
--/--/--
Description
Semi-detached two-bay three-storey red brick and pebbledash rendered house, built c. 1910, with a two-storey three-sided canted bay window to full-height gabled breakfront and entrance porch with covered balcony above. Return prolonged by extension to rear. Hipped gabled artificial slate roof with terracotta ridge tiles and large red brick chimneystack on party wall shared with neighbour, having stringcourses and limestone base to brick capping. Plain clay pots. Dormer window to rear span. uPVC rainwater goods, with cast-iron downpipe taking water from shared central valley. Plastic bargeboard to gable with timber brackets on corbels. Red brick ground and side elevation laid in English garden wall bond with painted sill course delineating first floor level, pebbledash rendered walls above. Limestone faced bay window to ground level on red brick base, with panelled pebbledash window apron beneath first floor bay, surmounted by cast-iron cresting. Attic opening to gable forming horizontal format opening with segmental head to centre, plain rendered surround and sill. Oculus over covered balcony with rendered surround. Various square-headed openings to rear with uPVC windows throughout. Segmental-arched porch opening with red brick arch and reveals, limestone porch step and tiled platform. Segmental-arched door opening with red brick reveals, and doorframe with flat-panelled timber door with multiple-paned upper pane and segmental-headed overlight having leaded coloured glass. Covered balcony over porch with turned timber balustrade and vertical timbers with closed timber brackets supporting open panelled frieze and lean-to hipped balcony roof. Square-headed door opening with rendered architrave and panelled timber door with coloured glass lights and overlight, giving access to the balcony. Large front site enclosed by limestone plinth wall with wrought-iron railings with cast-iron gate posts supporting wrought-iron pedestrian gate. Rendered wall to east, and modern timber fencing to west.
Appraisal
Elaborately detailed early twentieth-century suburban house, forming one of a row of semi-detached houses of similar scale and detailing. Despite the loss of the original windows, Rossmoyne still retains significant architectural character. Fine plinth wall and railings run the length of the row. The development, by Clifford Smith, is evidence of the middle class wealth in the City at the time.
