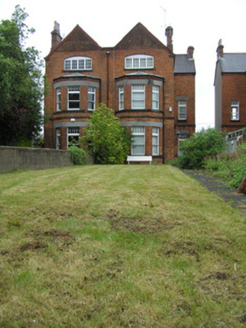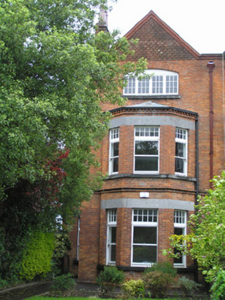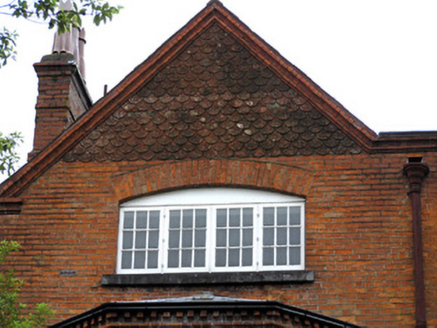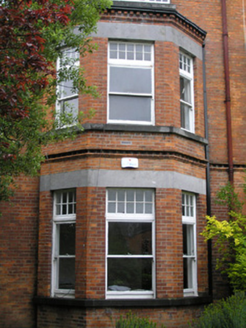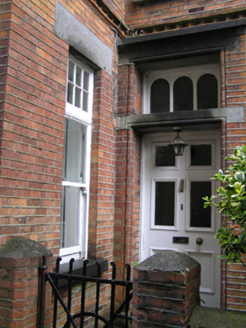Survey Data
Reg No
21512028
Rating
Regional
Categories of Special Interest
Architectural, Artistic
Original Use
House
In Use As
House
Date
1890 - 1910
Coordinates
156915, 157511
Date Recorded
26/05/2005
Date Updated
--/--/--
Description
Semi-detached two-bay three-storey red brick house, built c. 1900, facing south with a two-storey three-sided canted bay window to gabled breakfront, paired with neighbouring breakfront. Single-bay two-storey gabled return to rear shared with neighbouring house prolonged by single-storey accretion. Pitched artificial slate roof with intersecting pitched breakfront roof. Terracotta comb ridge tiles. Rendered chimneystack to breakfront with moulded clay pots. Red brick chimneystack to gable of side elevation and to ridge of return gable, with red brick stringcourse. Profiled cast-iron and uPVC rainwater goods. Red brick walls laid in English garden wall bond with weather hung fishscaled terracotta tiles to gable of breakfront. Cement re-pointing. Moulded red brick eaves throughout with cement flaunching to coping and cast eagle to apex. Cement rendered rear and return elevations. Square-headed window openings with limestone ashlar lintels, red brick segmental arch to attic opening, red brick reveals, limestone sills with sill course to bays, and single-pane timber sash window, with twelve-paned overlights. Four-leaf nine-paned timber casement to attic on front and rear elevation. Rendered dormer to return roof, c. 1980. Three-sided canted bay window to return with rendered apron and one-over-one timber sash windows. One-over-one and two-over-two timber sash window to rear elevation. Front door to side of breakfront comprises a square-headed door opening, set in shallow porch, with bull nose moulded reveals to limestone lintel, and red brick reveals, limestone step, original flat-panelled and glazed timber door leaf. Overlight over door lintel with matching bull nose lintel and tripartite arched overlight with cylinder glass. Large front and rear site enclosed to front by rendered plinth wall supporting wrought-iron railings with end piers, to one side supporting wrought-iron pedestrian gate, all with cast-iron finials. Rubble limestone boundary wall to west enclosing front site from shared rear site access lane which is closed by wrought-iron gates, and additional wrought-iron pedestrian gate giving access to front door area. Immediate rear site enclosed by rendered boundary wall with plank timber pedestrian gates.
Appraisal
This house forms one of two with a shared composition pairing gabled breakfronts. Like many late Victorian and Edwardian houses the design incorporates a multitude of architectural detailing included the curious front door composition. Very much intact retaining original sash windows door leaf and overlight. This house forms part of the turn of the twentieth-century development of Landsdown Villas. The development, by Clifford Smith, is evidence of the middle class wealth in the City at the time.
