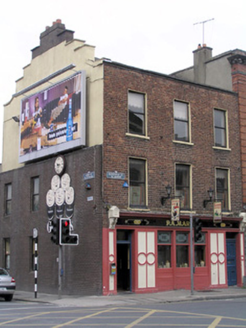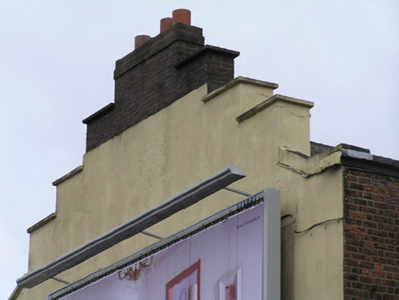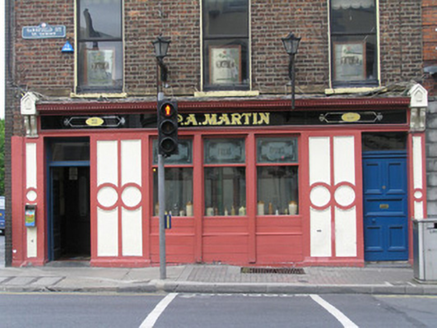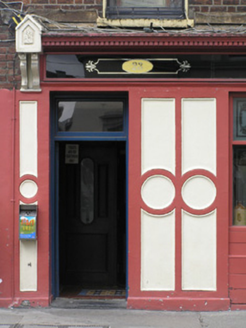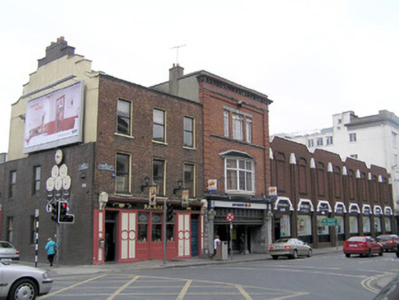Survey Data
Reg No
21512008
Rating
Regional
Categories of Special Interest
Architectural, Artistic
Original Use
House
In Use As
Public house
Date
1820 - 1840
Coordinates
157574, 157178
Date Recorded
03/06/2005
Date Updated
--/--/--
Description
Corner-sited end-of-terrace three-bay three-storey over concealed basement public house, built c. 1830. Possibly originally one larger structure. Rendered shopfront to façade, rendered crow step gabled side elevation, and prolonged to rear with an accretion, built c. 1980. Pitched artificial slate roof with stone coping to parapet wall. Replaced red brick chimneystack flush with gable with plain clay pots. Red brick walls laid in Flemish bond with cement re-pointing. Limestone coping to parapet wall. Rendered side elevation with red brick lining to ground level contemporary with return to rear. Square-headed window openings, red brick flat arches, patent rendered reveals, painted limestone sills, and uPVC windows throughout. Rendered shopfront, c. 1890, comprising upright panels framing tripartite display windows and door openings to pub and upper floors. Original flat-panelled timber door to opening giving access to upper floors, with cylinder glass overlight. Bracketed gablets terminate dentil enriched fascia, with late twentieth-century name plate reading: P.A. Martin.
Appraisal
A modest late Georgian house, converted to public house use at some point during the nineteenth century and given additional interest with the introduction of a rendered shopfront, a signature addition of the late nineteenth- and early twentieth-century. In the 1872 edition of the Limerick City Ordnance Survey, Liddy Street did not exist. Sarsfield Street (then known as Brunswick Street) continued, in one terrace of buildings, to Sarsfield Bridge (then known as Wellesley Bridge). The site of this house appears to have incorporated part of its neighbouring building to the east.



