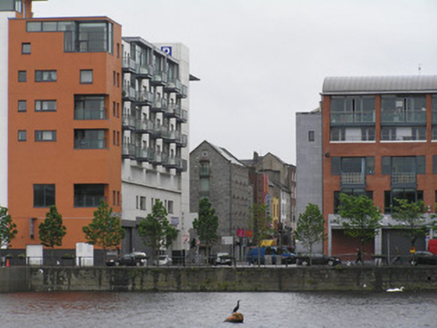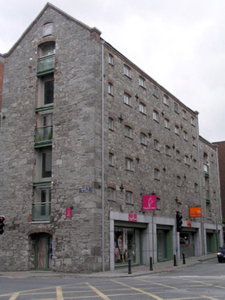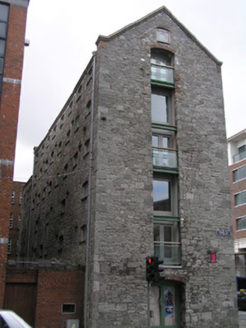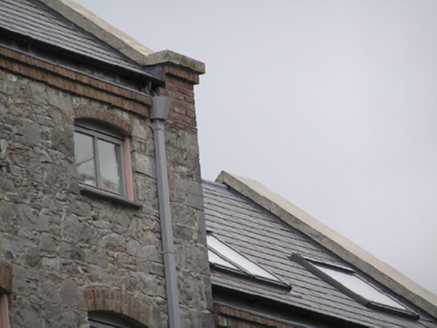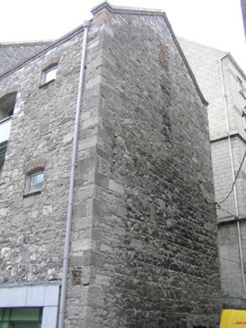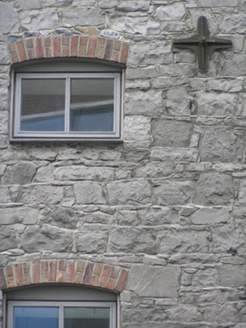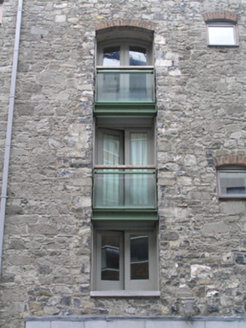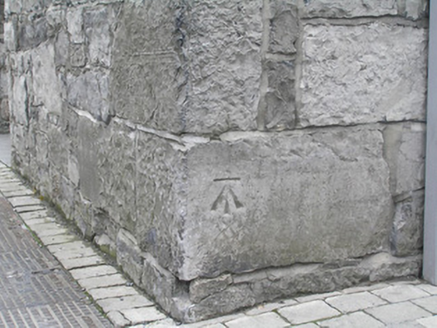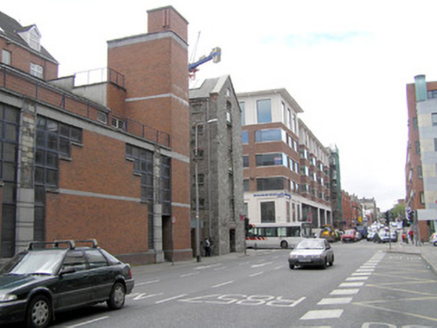Survey Data
Reg No
21512001
Rating
Regional
Categories of Special Interest
Architectural, Scientific
Original Use
Store/warehouse
In Use As
Apartment/flat (converted)
Date
1780 - 1800
Coordinates
157474, 157004
Date Recorded
25/05/2005
Date Updated
--/--/--
Description
Corner-sited detached gable-fronted six-storey single-bay former corn store, built c. 1790, with an attic storey, and eight-bay side elevation, prolonged by a single-bay to east rising to four storeys. Mill converted to retail use at ground level and residential above, c. 1995. Pitched natural slate roof with cement coping to gables and cast-iron rainwater goods, gutters supported on stepped brick eaves course. Random rubble limestone walls with squared quoins and several cast-iron lateral tension wall ties. Replacement brick to segmental-arched window openings, with rendered reveals, metal sills and metal casement windows. Loop-hole to gabled elevation amended to form a balcony on intermediate level, with recessed glazed door and window openings. Steel joists supporting balcony deck and glass parapets. Additional loop-hole to eastern end bay with same treatment. Three limestone faced shopfronts with metal-framed display windows and door opening.
Appraisal
Having a significant presence on the streetscape of both Henry Street and Shannon Street, this former corn store is an important example of the wealth of eighteenth- and nineteenth-century industrial buildings in Limerick City. It is located adjacent to the estuary, and most likely functioned as a store for goods entering or existing the city. While it appears to be more than mere façade retention, the conversion to apartments and shops has ensured its survival on the Limerick streetscape.
