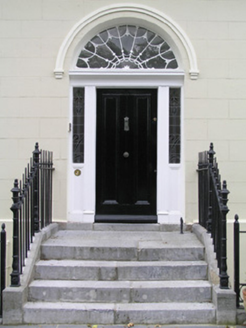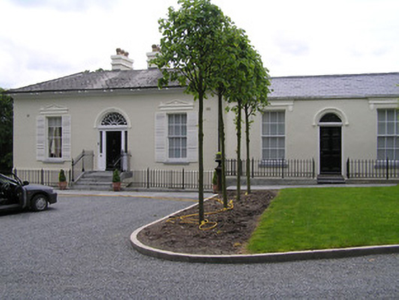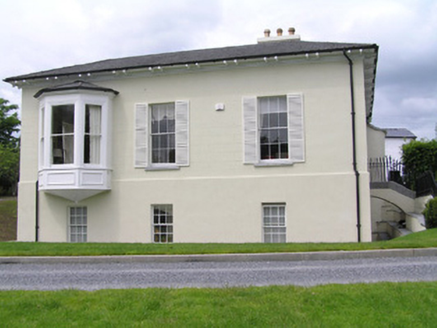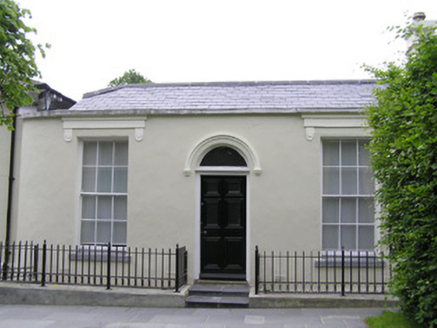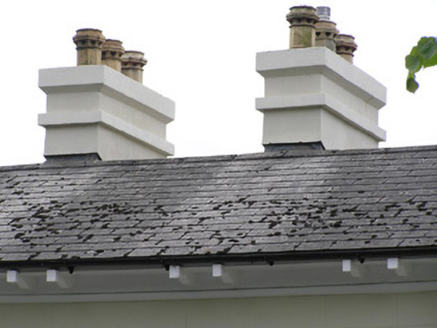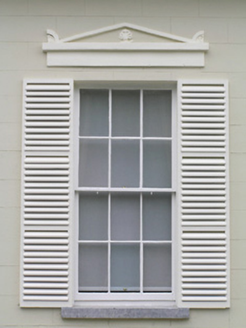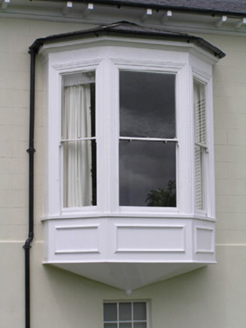Survey Data
Reg No
21511019
Rating
Regional
Categories of Special Interest
Architectural, Artistic
Previous Name
Beechlawn
Original Use
House
In Use As
House
Date
1810 - 1830
Coordinates
156035, 157085
Date Recorded
11/05/2005
Date Updated
--/--/--
Description
Detached three-bay single-storey over-basement villa, built c. 1820, facing north with a centrally-placed door opening with limestone door steps, prolonged to northwest by a three-bay structure with separate entrance. To rear west there is a courtyard and two-storey outbuilding and modern single-storey extension further west. Extensively renovated, c. 2004. Hipped artificial slate roof with two rendered chimneystacks and octagonal clay pots. Original natural slate to south pitch of rear wing and replacement natural slate to remainder. Cast-iron rainwater goods on overhanging eaves with paired sprockets. Painted ruled and lined rendered walls to ground floor, smooth rendered to remainder. Front wing to west projects from main section with a curved wall and parapet wall. Square-headed window openings with limestone sills and six-over-six timber sash windows with cylinder glass throughout. Pedimented hood mouldings to two front windows with hood mouldings to the two front windows of west wing. Three-sided canted bay oriels window to east side elevation with slate roof, architrave surrounds and one-over-one timber sash windows. Round-headed door openings to main section and to west wing with hood mouldings. Round-arched door opening to façade and prolonged three-bay section of façade, with stucco archivolt and inset timber doorcase to principal front door, having Art Nouveau inspired leaded glass sidelights over panelled timber bases. Flat-panelled timber doors to both with webbed fanlight to principal door, plain glass fanlight to secondary door opening. Front doors arrived at by flights of limestone steps bridging the basement area and flanked by wrought-iron railings on limestone plinth wall. Railings enclosing basement, area c. 2004. Three-bay single-storey gate lodge with hipped slate roof lean-to entrance porch, c. 2003, and single-bay extension, c. 1930. Pedimented hood mouldings to the square-headed window openings (identical to front elevation of house). Ribbed apron and over panel to west bay. Timber casement windows throughout. Large mature landscaped site with gravel avenue winding to front site. Entrance gates comprising limestone ashlar quadrant convex screen walls with limestone piers outer piers, and inner piers (one missing), originally forming central vehicular access with flanking pedestrian gates. Replacement gates, c. 2004.
Appraisal
A formal villa style residence, on large mature grounds, which was extensively renovated in 2004, and retains much of the original character and architectural features. The extensions have been discreetly incorporated and do not distract from the architectural composition of this fine early nineteenth-century house. The Alexander brothers, prominent Limerick Quaker merchants, first developed this area of Limerick and between them, they built Beechlawn and neighbouring Kilcornan Villa.
