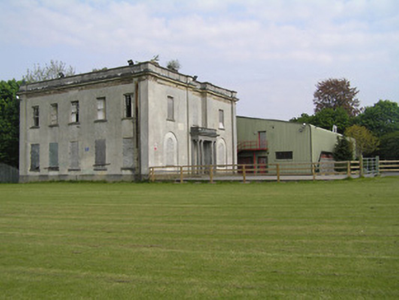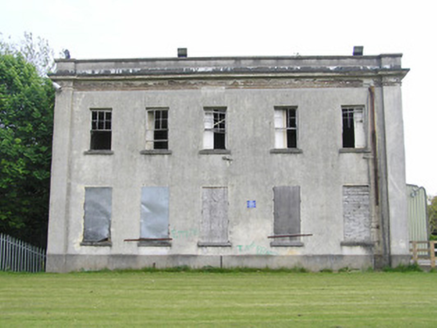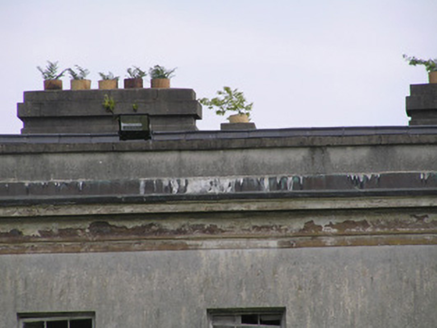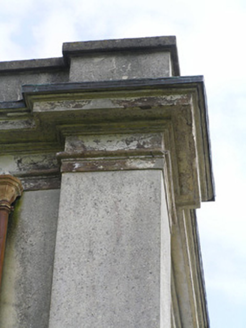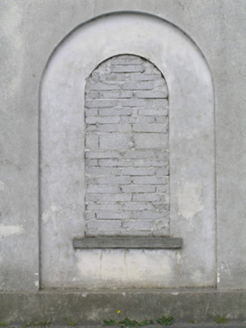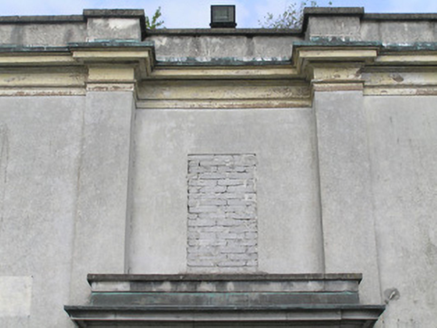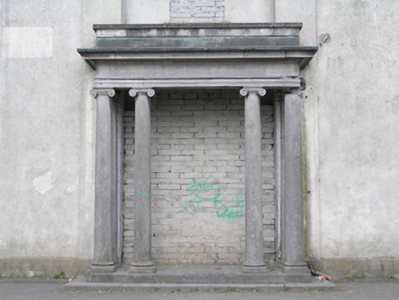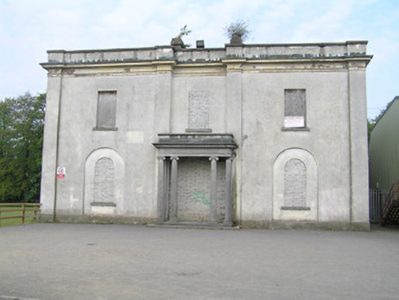Survey Data
Reg No
21511015
Rating
Regional
Categories of Special Interest
Architectural, Artistic, Historical
Previous Name
Shelburne
Original Use
House
Date
1835 - 1840
Coordinates
156601, 157279
Date Recorded
12/05/2005
Date Updated
--/--/--
Description
Detached three-bay (five-bay deep) two-storey over basement house, built 1837, on a square plan with single-bay two-storey advanced end bays centred on (single-storey) prostyle distyle or tetrastyle Ionic portico to ground floor; two- or four-bay two-storey rear (west) elevation. Now disused. Flat topped hipped slate roof behind parapet with roll moulded clay ridge tiles, paired rendered central chimney stacks having stepped capping supporting terracotta or yellow terracotta pots, and concealed rainwater goods retaining cast-iron octagonal or ogee hoppers and downpipes. Rendered walls on rendered chamfered plinth with rendered pilasters to corners supporting iron-covered moulded rendered cornice on blind frieze on entablature below parapet. Square-headed central door opening behind (single-storey) prostyle distyle or tetrastyle Ionic portico on two cut-limestone steps with cut-limestone columns having responsive pilasters supporting iron-covered cornice on blind frieze on entablature below parapet. Round-headed flanking window openings in round-headed recesses with drag edged dragged cut-limestone sills, and concealed dressings framing concrete block infill. Square-headed window openings (first floor) with drag edged dragged cut-limestone sills, and concealed dressings with fittings now boarded up. Square-headed window openings (side elevations). with drag edged dragged cut-limestone sills, and concealed dressings framing six-over-six timber sash windows without horns. Grouped square-headed window openings in tripartite arrangement (west) with drag edged dragged cut-limestone sills, and concealed dressings with fittings now boarded up. Square-headed window openings (first floor) with drag edged dragged cut-limestone sills, and concealed dressings framing six-over-six timber sash windows without horns. Set in relandscaped grounds.
Appraisal
A house erected by Horatio Nelson Seymour (1801-77) representing an important component of the early nineteenth-century domestic built heritage of Limerick with the architectural value of the composition, one occupying a site of 'three acres one rood and twenty-eight perches of land in the North liberties of Limerick…leased [from the Marquis of Lansdowne] for a term of 999 years from 25th March 1840 and the yearly rent of £25' (The Irish Reports 1948, 77), confirmed by such attributes as the deliberate alignment maximising on scenic vistas overlooking the River Shannon; the compact square plan form centred on a pillared portico demonstrating good quality workmanship in a silver-grey limestone; the diminishing in scale of the openings on each floor producing a graduated visual impression with the principal "apartments" defined by Sir Richard Morrison (1767-1849)-like arcaded openings (cf. 21902213); and the parapeted roof. A prolonged period of neglect notwithstanding, the form and massing survive intact together with quantities of the original fabric, both to the exterior and to the interior, including hornless sash frames: meanwhile, contemporary joinery; and evidence of decorative plasterwork enrichments, all highlight the artistic potential of a house having historic connections with the Gabbett family including Robert Gabbett (1813-50) and Reverend Joseph Gabbett (1806-85) 'late of Shelbourne County Limerick' (Limerick Chronicle 22nd June 1850; Calendars of Wills and Administrations 1884, 270; 1885, 292); and the Russell family including Thompson Russell (1801-80), 'Merchant late of Shelbourne County Limerick' (Calendars of Wills and Administrations 1881, 598).

