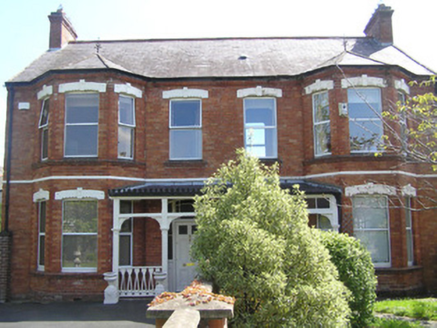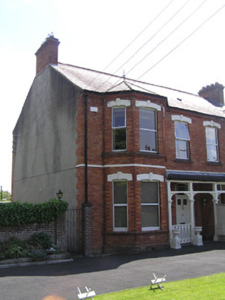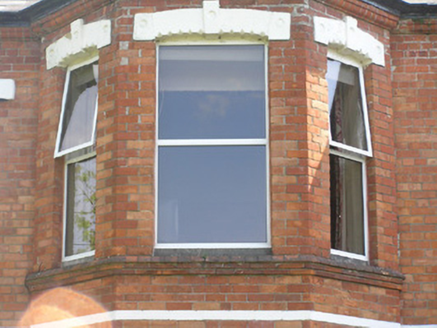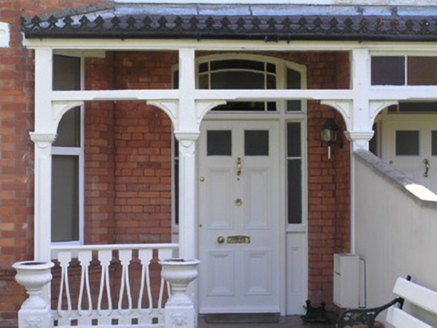Survey Data
Reg No
21511010
Rating
Regional
Categories of Special Interest
Architectural, Artistic
Original Use
House
In Use As
House
Date
1900 - 1920
Coordinates
156778, 157396
Date Recorded
10/05/2005
Date Updated
--/--/--
Description
Semi-detached two-bay two-storey red brick house, built c. 1910, facing west with a three-sided two-storey canted bay window, and a two-storey return built against neighbouring return. Single-storey extension to rear. Gabled natural slate roof with three-sided slate hip over bay window, terracotta ridge tiles, and a wrought-iron finial to apex of bay roof. Hipped return roof with red brick chimneystack to apex of gable, having moulded red brick corners, and red brick chimneystack, shared with neighbouring house, to return. Cast-iron gutter on moulded red brick eaves, and cast-iron downpipe. Red brick faced front elevation laid in English garden wall bond, with moulded red brick plinth course, and yellow brick stringcourse at first floor level. Smooth rendered side and rear elevation with red brick quoining to northeast corner. Camber-arched window openings to front elevation with pre-cast notch and keystone detailed lintels, red brick reveals and canted red brick sills surrounding uPVC windows. Square-headed window openings elsewhere with rendered reveals, sills and uPVC windows. Slate lean-to porch roof supported on bracketed timber uprights with stop-chamfer detailing, shared with neighbouring house, gives access to front door, having timber balustrade joins two timber shafts. Segmental-arched front door opening, with red brick arch and reveals, and flush timber doorframe comprising two-pane frosted side lights over panelled timber bases, tripartite coloured glass margin-paned overlight and flat-panelled timber door with glazed upper panels and brass door furniture. Cast-iron cresting to porch roof. Front site enclosed by rubble limestone wall with wrought-iron entrance gates. Screen wall separating rear site, c. 1980. Tarmacadamed drive to front site with lawned landscape area. Pedestrian gate gives access to rear and modern flat-roofed garage, c. 1980, also to rear.
Appraisal
This house forms one component of a row of similarly scaled semi-detached houses, built in the first half of the twentieth century. The houses adhere to a building tradition that is typical of modestly-scaled suburban house design. The replacement of the original windows, though reversible, has a negative effect on the character of the house.







