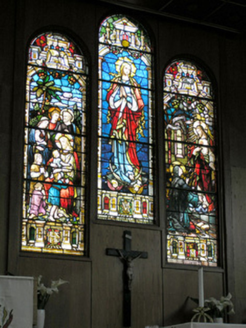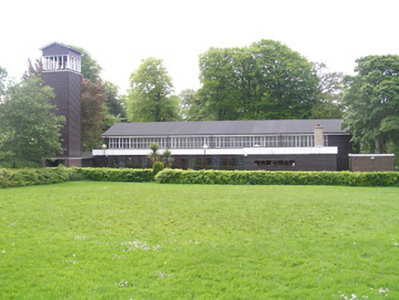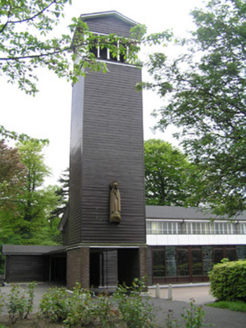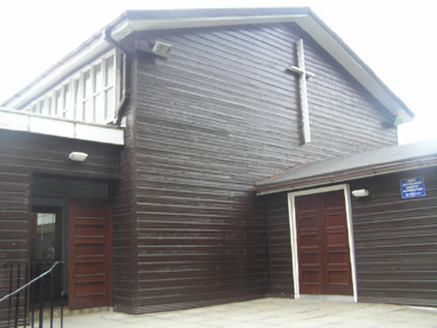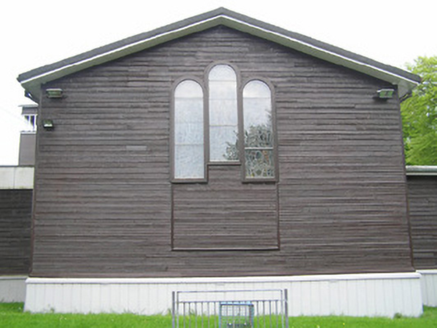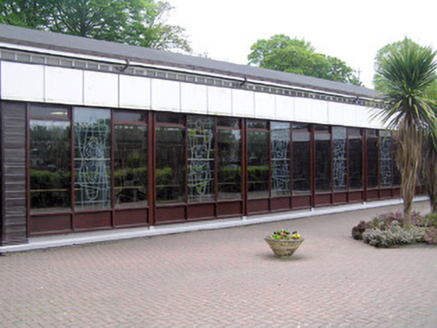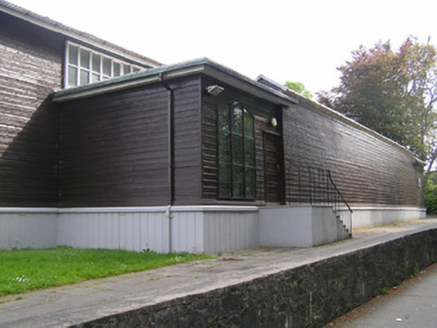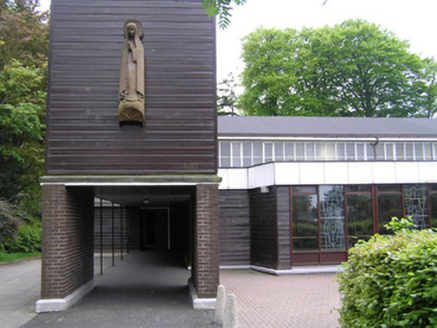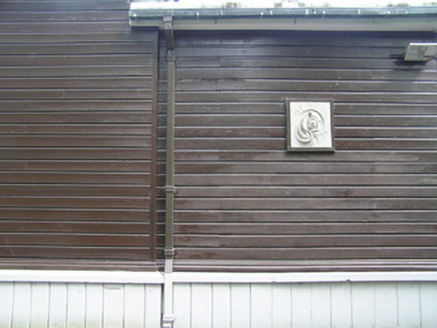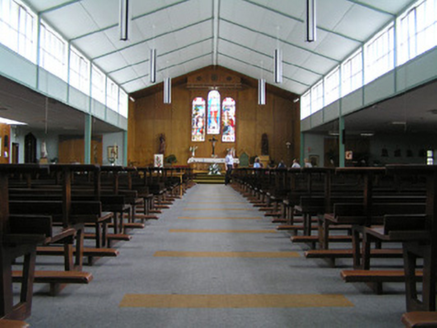Survey Data
Reg No
21511008
Rating
Regional
Categories of Special Interest
Architectural, Artistic, Technical
Original Use
Church/chapel
In Use As
Church/chapel
Date
1945 - 1955
Coordinates
156506, 157371
Date Recorded
12/05/2005
Date Updated
--/--/--
Description
Freestanding single-cell timber clad Roman Catholic church, built in 1951, facing east with belfry to northeast. Low pitched felt covered roof to nave with felt covered flat roofs to side aisle sections. Replacement uPVC gutter and square-profile tin downpipes. Copper gutter to entrance porches. Timber clad walls on concrete plinth. Multiple-pane horizontal window opening running full-height of nave to south and north nave elevations. Fully glazed timber windows to north elevation of side aisle with stained glass windows. Three round-arch window openings to west gable with timber architraves and leaded stained glass and weather glazing. Stained glass windows, designed by Mayer of Munich, were originally erected in Saint Mary's Convent of Mercy Convent. Extensions added in 1955 and in 1979. Square-plan belfry tower with brick flank walls to open ground level, timber clad shaft and an open belfry stage with steel members beneath pitched felt covered roof. Carved white teak statue of Our Lady of Fatima, by Oisín Kelly, facing north above entry opening. A flat felt roof canopy covers the walkway from belfry to church entrance, supported by steel piloti. All square-headed door openings with double-leaf hardwood panelled doors. A beech hedge lies the walkway from Ennis Road with substantial church grounds shared with John F. Kennedy Memorial School to west. Bound by rubble limestone walls with plain steel railings.
Appraisal
The second half of the twentieth century saw a break with the historicist approach to church architecture in Ireland. Our Lady of the Rosary's design is a good example of such a break with tradition, with a bold use of materials that contrasts and yet maintains an Italianate inspired design. The church was designed by Frank Corr and Liam McCormick and the builders were P. Molloy & Sons. Its was innovative in the use of materials as it was decided in 1950 to erect a structure that could be built quickly and, if necessary, dismantled and re-erected to fit in with the shape of the expanding population in the parish. This church and its contents occupy a significant place in the history of Irish ecclesiastical art.
