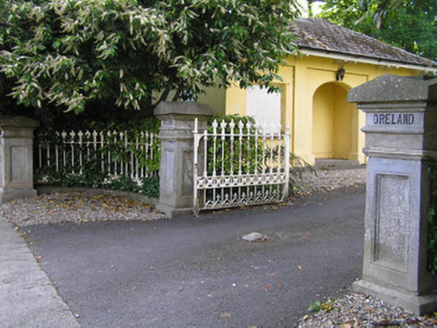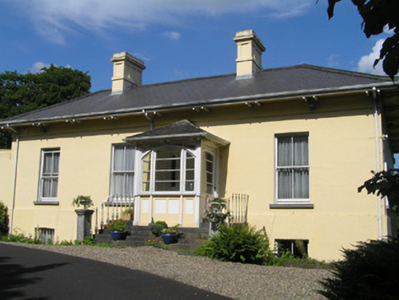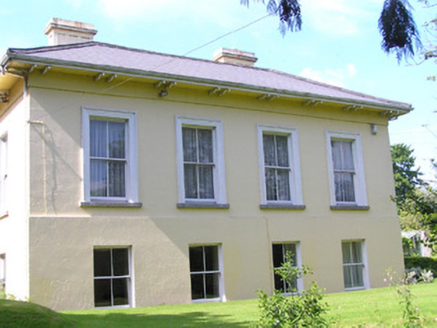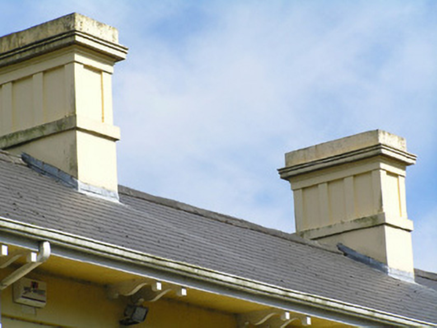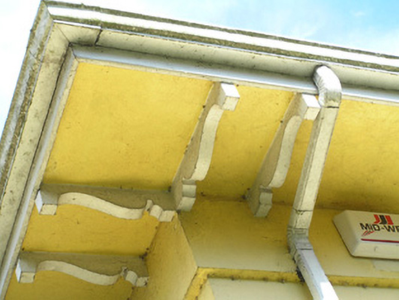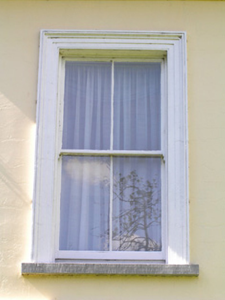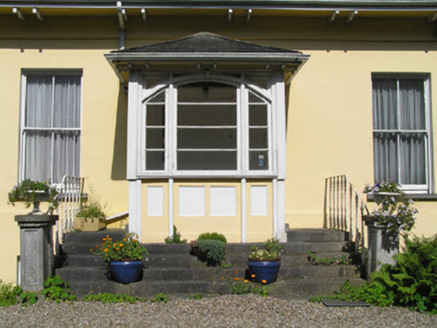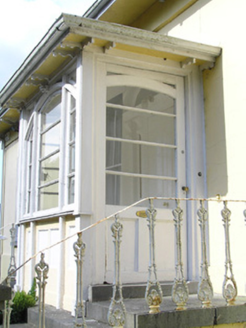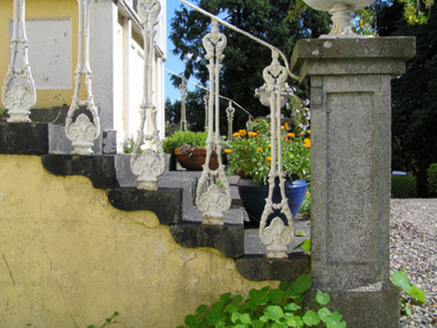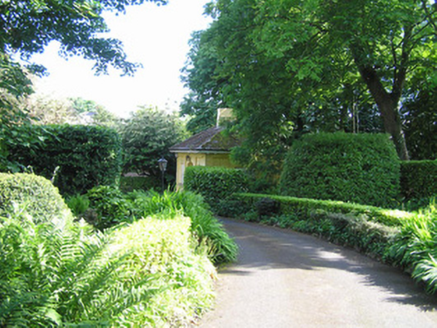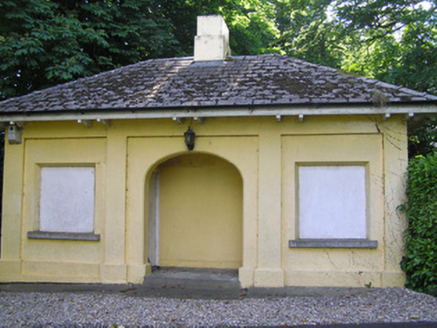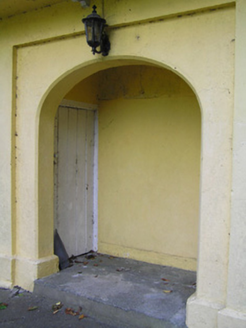Survey Data
Reg No
21510002
Rating
Regional
Categories of Special Interest
Architectural, Artistic
Previous Name
Orelands
Original Use
House
In Use As
House
Date
1840 - 1850
Coordinates
155708, 157264
Date Recorded
08/06/2005
Date Updated
--/--/--
Description
Detached four-bay single-storey over raised basement villa style house, built c. 1845, facing west, with a front entrance porch and enclosed yard with outbuildings to north. Return structures to rear. Elevated house with raised basement level to south and east at garden level. Hipped artificial slate roof with central valley enclosed on each side, having black ridge tiles and four rendered chimneystacks with panelled shafts and cornice beneath blocking courses. Replacement metal rainwater goods on overhanging eaves with paired timber brackets. Eaves course and painted rendered walls with plinth course to basement. Square-headed window openings and limestone sills, architrave surrounds to upper floor on south elevation only, with two-over-two timber sash windows with ogee horns and cylinder glass throughout (except modern timber casement window to enlarged opening to east elevation at basement). Asymmetrically placed timber front entrance porch, c. 1955, with hipped natural slate roof, metal rainwater goods on overhanging eaves with paired brackets. Arched window with horizontal glazing bars on rendered panelled wall with glazed timber door to south. Elliptical-arched door opening with timber-panelled door with fanlight and sidelights and console brackets. Five limestone steps flanked by decorative cast-iron railings terminating in square ashlar limestone piers. Modern hardwood glazed door opening to north at basement with concrete steps into yard. Red brick three-bay outbuilding to east and stone four-bay outbuilding to north. Pair of ashlar limestone piers open onto tarmacadamed drive through large landscaped garden with gate lodge to gates. Gate lodge now boarded up has hipped artificial slate roof with rendered chimneystacks and plastic rainwater goods on overhanging eaves with paired brackets. Painted rendered walls with recessed panels to each bay and a plinth course. Square-headed splayed window openings and limestone sills. Three-centred arch recessed porch opening with flagstone step and tongue and groove timber door to one side. Four limestone ashlar piers with panelled shafts and four-sided capping stones, joined by quadrant limestone plinth walls with wrought-iron railings having fleur-de-lis finials, and a pair of matching gates.
Appraisal
A most attractive villa style residence on an expansive site. Retaining most of its salient features and gate lodge, Oreland House, stands out as one of the most intact on this once rural road.
