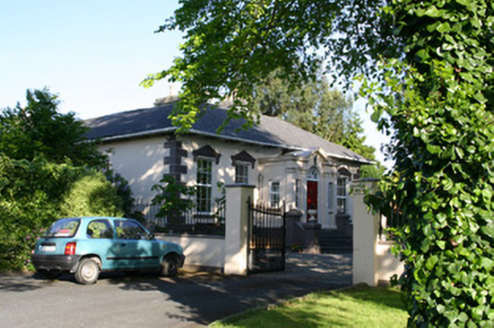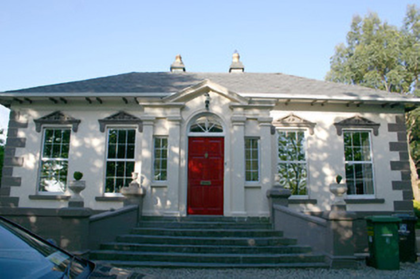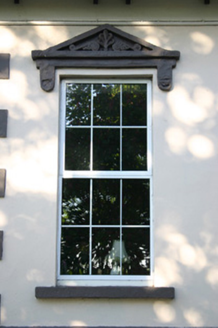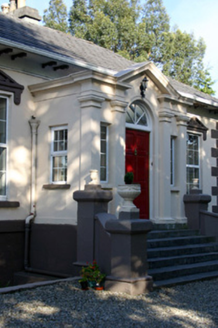Survey Data
Reg No
21509001
Rating
Regional
Categories of Special Interest
Architectural, Artistic
Previous Name
Janemount once Janesborough Villa originally Park Cottage
Original Use
House
In Use As
House
Date
1820 - 1840
Coordinates
158491, 158160
Date Recorded
13/05/2005
Date Updated
--/--/--
Description
Detached five-bay single-storey over basement rendered villa style house, built c. 1830, with a central broken base pedimented to Doric entrance porch. Flat-roofed accretions to rear, c. 1890. Hipped slate roof with central valley from which rise two rendered chimneystacks, with limestone cappings and octagonal clay pots. Sprocketed eaves, cast-iron and uPVC rainwater goods. Painted ruled and lined rendered basement elevation, smooth rendered painted walls to ground floor with rendered platband at ground floor level, rusticated quoins and moulded frieze architrave beneath eaves. Square-headed window openings throughout with painted stucco pedimented window heads to façade openings, rendered reveals and painted stone sills throughout, with replacement uPVC windows. One-over-one timber sash windows with ogee horns and frosted glass to flat-roofed accretion. Doric entrance porch arrived at by sweeping flight of limestone steps flanked by rendered piered sides, with four pilasters supporting a parapet entablature with a broken base pediment over round-arched porch door opening with raised and fielded panelled door leaf, spoke wheel fanlight, uPVC sidelights and porch windows. Three-centred arched front door opening with painted stucco architrave and tripartite doorcase comprising stop-chamfered corners enclosing sidelights over flat-panelled bases, original flat-panelled timber door leaf and simple spoke wheel fanlight. Tiled porch floor, c. 1980. Round-arched door opening to rear with timber doorframe incorporating spoked fanlight; panelled timber door with margin-paned glazed upper panel. Entrance hall running the depth of the house giving access to principal reception rooms to either side, and giving access to basement level via single flight of stairs enclosed from hall by turned timber balustrade and terminating newel. Fine decorative plasterwork to entrance hall and reception room comprising low relief foliated band running along the flat of the ceiling with water leaf detailing beneath. Low relief oak leaf garland ceiling bosse to entrance hall and in reception room surrounding acanthus centrepiece. Original joinery elements including architraves, flat-panelled timber doors, splayed shutter boxes, with flat-panelled shutters, soffits and window backs. Original polished marble chimneypieces. Original staircase to basement level. Nineteenth-century tiled bathroom with mosaic floor covering and roll top bath. House located within limited grounds which historically had greater extend today suggested by the nineteenth-century quadrant limestone entrance gates, single-storey gates lodge and avenue with mature trees. Gravelled front site with stepped basement area to front and side elevations. Site enclosed from road by rendered plinth wall with mild steel railings, erected c. 1980, terminating with square-plan rendered piers supporting nineteenth-century wrought-iron gates with integrated dog guard rail, and cast-iron spearhead finials.
Appraisal
Fine though typical example of the nineteenth-century villa style house, generally located on the outskirts of urban centres, embodying the aspirations and growing wealth of the middle class in this century. It was identified as Park Cottage on the first edition Ordnance Survey of Limeirck city (1840-41) and as Janesborough Villa on the 1872 edition.







