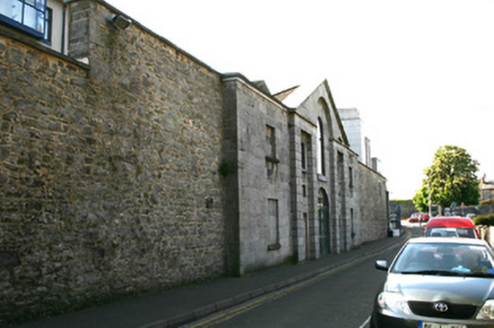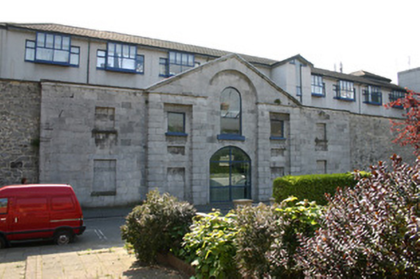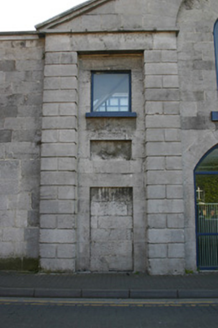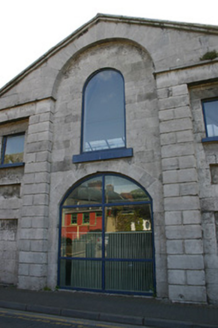Survey Data
Reg No
21508013
Rating
Regional
Categories of Special Interest
Architectural, Artistic, Historical, Social
Previous Name
Limerick City Gaol
Original Use
Prison/jail
In Use As
Town/county hall
Date
1810 - 1815
Coordinates
157806, 157617
Date Recorded
12/05/2005
Date Updated
--/--/--
Description
Five-bay two-storey limestone breakfront façade to former gaol, built between 1811-13, with recessed double-height arch dividing pediment. Rusticated limestone ashlar partially engaged piers grouped in pairs with square stringcourses. Stone generally tooled limestone ashlar. Square-headed blind window openings with limestone sills flanking breakfront, with replacement powder coated aluminium windows to first floor. Square-headed blind door openings flank central three-centred arch with recessed panels above. The whole is integrated into a coursed rubble limestone wall forming the northwest elevation of the City Hall.
Appraisal
The façade wall belongs to the former city gaol, constructed between 1811-1813, to a design of John Nash (1752-1805), whose work in Ireland is rare. The City courthouse formed the southern element of the building complex. At the Spring assizes 18th March 1811, there was a Grand Jury presentment of £6,123.4s 3d for its building. On the 13th March 1814 an engine to supply water was installed by James Pain. There is a possibility that Pain was the clerk of works to Nash. In c. 1826 Nicholas Hannan and Timothy Mackey carried out additions and in 1829 Pain carried out additions. Further exterior alterations and additions were carried out by William Edward Corbett, the builder was M. Clayton and it cost £5,300. In the 1872 edition of the OS map for Limerick City, the prison wash house was located behind this elevation. The architectural composition of the façade is well thought out and has the appearance of military or similar design and detailing, especially in the context of the walled enclosure. The negative impact of the modern glazing is increased by the use of aluminium on the sills.







