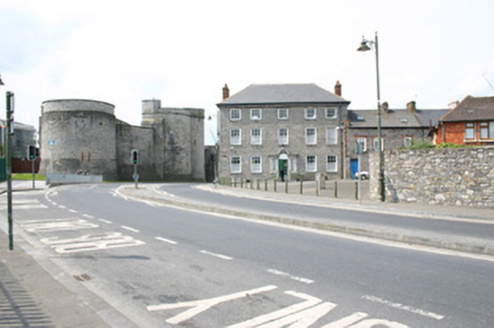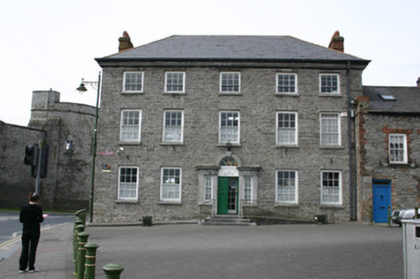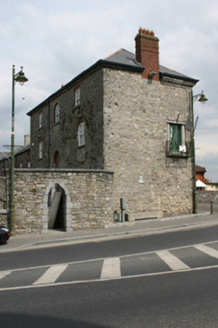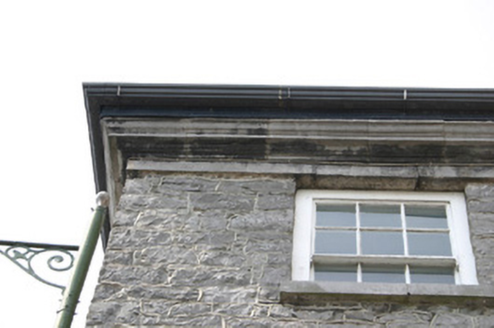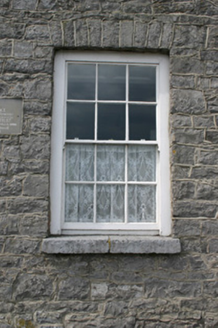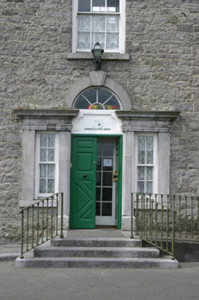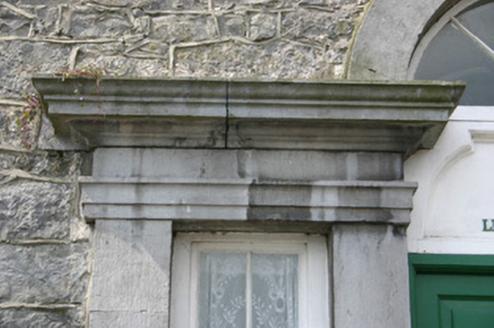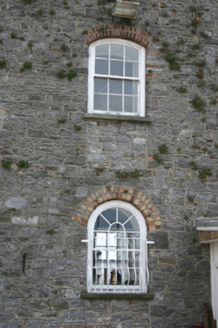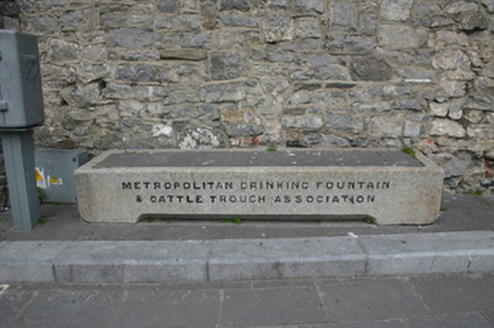Survey Data
Reg No
21508003
Rating
Regional
Categories of Special Interest
Archaeological, Architectural, Artistic, Historical
Original Use
Bishop's palace
In Use As
Office
Date
1750 - 1750
Coordinates
157751, 157833
Date Recorded
12/05/2005
Date Updated
--/--/--
Description
End-of-terrace five-bay three-storey limestone former bishop's palace, built c. 1740, extensively restored c. 1990, and distinguished by a centrally-placed Venetian entrance to a symmetrical façade. Hipped replacement slate roof with clay ridge tiles and replacement red brick chimneystacks to north and south walls. Aluminium rainwater goods. Squared and snecked limestone front elevation walls. Rubble limestone side and rear elevation. Cement pointing throughout. Limestone ashlar cornice to front elevation returning to side elevation terminating at the junction with the chimneystacks. Eaves course continues around rear elevation carrying rainwater goods. Square-headed window openings, limestone voussiors, reveals, and limestone ashlar sills, with six-over-six and three-over-six timber sash windows with exposed sash boxes, all c. 1990, with ogee horns. Flat arches of third floor windows incorporated in limestone ashlar eaves cornice. Square-headed, segmental-headed and round-arch brick-arched window openings to rear elevation with limestone reveals, limestone ashlar sills and replacement six-over-six, three-over-six and fanlighted three-over-six timber sash windows to rear elevation, all c. 1990. Blind brick-faced oculus to rear elevation. Limestone ashlar Venetian doorcase with plain pilasters joined by simple entablature in turn joined by archivolt over fanlight, which rises above. Incorporating central raised and fielded panelled timber door leaf flanked by four-over-four timber sash sidelights. Approached by three limestone steps with mild steel railings and slate-faced universal access to one side. Door opening at first floor level of south-facing side elevation having salvaged limestone ashlar pilasters and fluted frieze lintel, which opens onto a mild steel balcony, added c. 1990. Commemorative plaque and street sign to façade and side elevation. Opens directly onto an public open space. Limited rear site enclosed from Castle Street by a reconstructed rubble limestone faced wall incorporating a round-arch gate opening with nineteenth-century wrought-iron gates. A wall on the rear site currently under construction incorporates medieval and post 1700 carved stonework from the city.
Appraisal
This former bishop's palace forms a substantial classical composition within the historic King's Island. It is adjacent to the Norman King John's Castle, and abuts a row of terraced alms houses, and is close to the grounds of Saint Munchin's Church further north along narrow Church Street. A bishop's palace has been on this site since at least the seventeenth century and it is thought that parts of the earlier structure were incorporated, largely at basement level, within the classical eighteenth-century structure. The proportions of the window openings, which decrease with each storey, achieve a symmetrical classical façade. Although while without a parapet normally associated with Palladian townhouses, a feature which can also be noted at John's Square, this building can be rated among the most important within Limerick City. It is also among the earliest examples of a formal classical composition within the city. The former bishop's palace is distinguished by limestone ashlar detailing such as the doorcase and eaves cornice on the front and side elevation. It is currently the headquarters of Limerick Civic Trust, who were responsible for the restoration of the building, which was formally re-opened on 20th March 1990.
