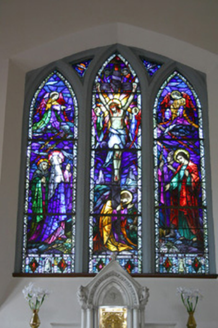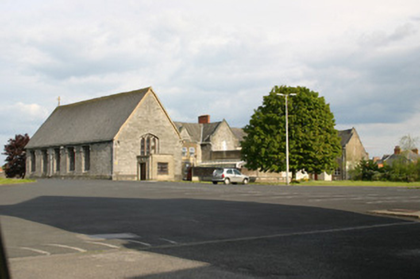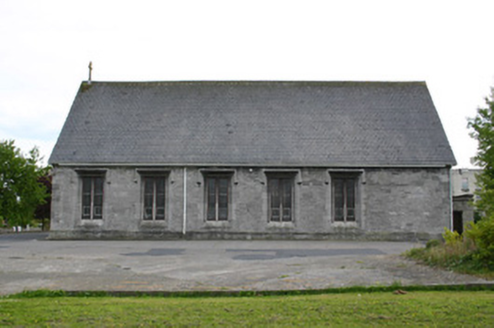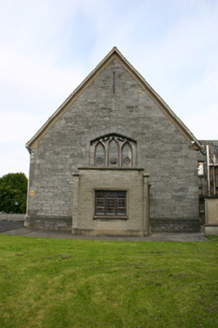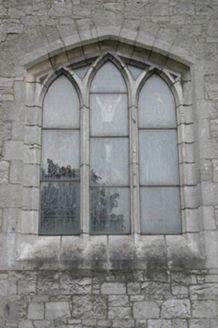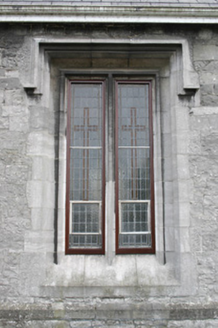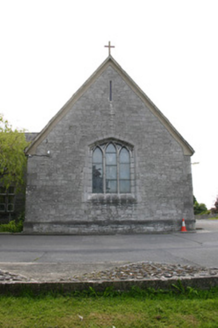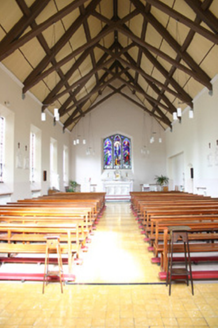Survey Data
Reg No
21506002
Rating
Regional
Categories of Special Interest
Architectural, Artistic, Historical
Previous Name
Limerick City and County Home originally Limerick Union Workhouse
Original Use
Church/chapel
In Use As
Church/chapel
Date
1840 - 1870
Coordinates
156682, 157695
Date Recorded
25/07/2005
Date Updated
--/--/--
Description
Attached five-bay single-storey rectangular plan single-cell chapel, built c. 1865, forming the north pavilion of the entrance block of the former Limerick Union Workhouse. Entrance porch, c. 1960 to east elevation. Pitched slate roof with cruciform finial to west gable. uPVC rainwater goods. Squared and snecked limestone walls on limestone plinth base, delineated by limestone ashlar chamfered limestone plinth course. Blind lancet opening beneath gable apex to east and west elevation. Square-headed window openings with limestone ashlar label-stop hoodmouldings, splayed reveals and flush canted limestone sills; each opening having central limestone mullion forming bipartite arrangement; leaded quarry glass casements with some coloured glass. Elliptical-arched window opening to east and gable elevation with pointed limestone tracery and leaded coloured glass windows behind weather glazing. A plain and unadorned interior space with rendered walls and running mould cornice at wall plate level. Undressed window openings to north-facing elevation. Stained glass windows by Earley of Dublin, to east and west, illuminated to form striking contrast with ascetic quality of the interior. Exposed scissor-truss timber roof structure with trusses rising from limestone corbels, located beneath wall plate from which principal rafters rise. Double rows of purlins to each side and roof lining throughout. All roof timbers have stop-chamfer detailing. Glazed timber framed narthex integrated with confessional boxes flanking entrance, c. 1990. Marble lined altar platform and marble tabernacle, altar and pulpit, all of twentieth-century origins. Carpet and linoleum floor tiles cover floor. Pews of twentieth-century origin.
Appraisal
The chapel was unbuilt when the first edition Ordnance Survey for Limerick City (1840-41) was drawn; it is represented in the 1872 OS series for the city. The chapel retains most of the original and significant architectural features, including the exposed roof structure, the Early stained glass windows and façade composition. The relationship between the chapel as a pavilion to the entrance block is well conceived and acts to suggest the operations of the workhouse.
