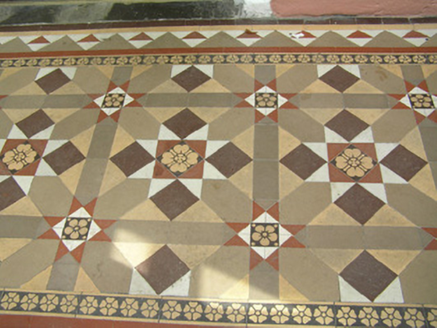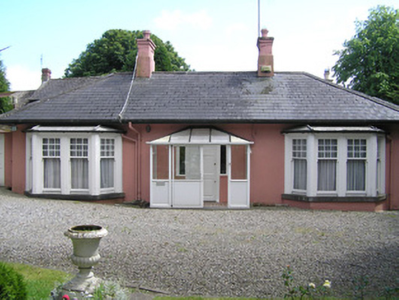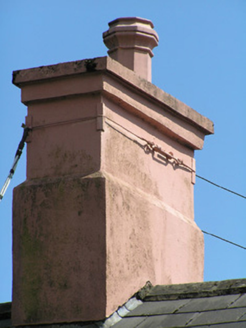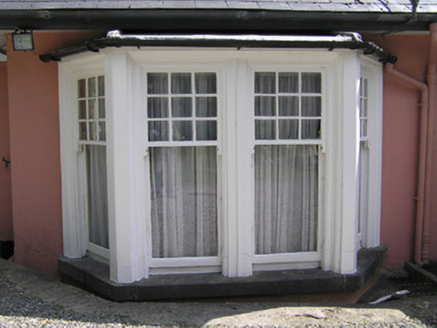Survey Data
Reg No
21505006
Rating
Regional
Categories of Special Interest
Architectural, Artistic
Previous Name
Rosendale
Original Use
House
In Use As
House
Date
1820 - 1840
Coordinates
158470, 158440
Date Recorded
12/06/2005
Date Updated
--/--/--
Description
Detached three-bay single-storey house, built c. 1830, divided into two units c. 1940, facing north having an irregular O-plan enclosing a small central courtyard. Hipped artificial slate roof with terracotta ridge tiles and three rendered chimneystacks with octagonal clay pots. Cast-iron rainwater goods on overhanging eaves. Painted rendered walls. Two three-sided canted timber bays with felt roof and plastic rainwater goods. Nine-over-one timber sash windows to all sides on cut limestone sill course. Square-headed door openings with timber-panelled door with brass furniture and sidelights. Opening onto encaustic tiled porch area, porch being uPVC replacement c. 1990. Pitched roof extension to east, c. 1940, opens onto side yard. Hipped roof section to west (now part of other unit) possibly incorporating the original entrance to the house. uPVC windows to west elevation with two-over-two timber sash windows to hipped west section and to rear. A further hipped roof section to southeast attached to an adjacent house contains the original tongue and groove timber rear door with diamond-glazed panel. Enclosed from public road by rubble stone wall with ashlar limestone coping and painted piers with replacement steel gates, which gives access to a short avenue to the front site.
Appraisal
A curiously laid out house, now divided into two dwellings, with many intact features from different periods. While it is uncertain where the original front elevation was positioned, the current lay out adds interest to the streetscape.







