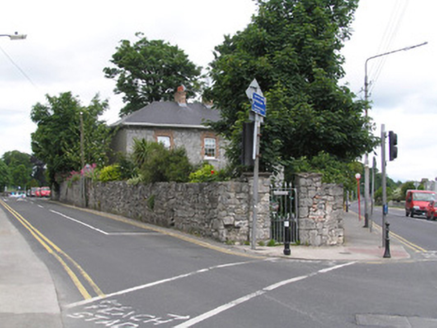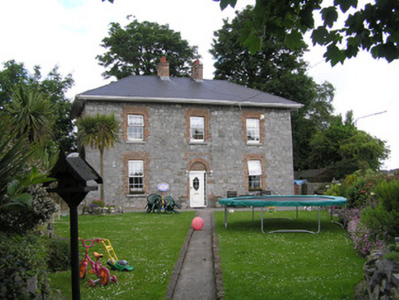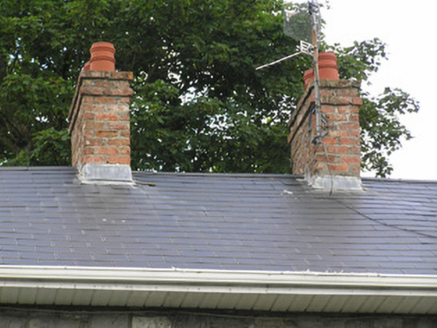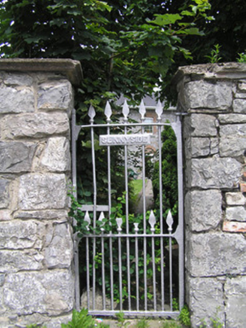Survey Data
Reg No
21505002
Rating
Regional
Categories of Special Interest
Architectural, Historical
Previous Name
Corbally Constabulary Barrack
Original Use
Barracks
In Use As
House
Date
1850 - 1860
Coordinates
158465, 158564
Date Recorded
12/06/2005
Date Updated
--/--/--
Description
Detached three-bay two-storey corner-sited exposed rubble limestone former constabularly barracks, built c. 1852, facing south on a triangular site forming the junction between the Mill Road and Corbally Road. Now in use as a domestic house. Hipped artificial slate roof with two red brick chimneystacks and uPVC rainwater goods on uPVC overhanging eaves. Coursed and squared rubble limestone walls with cement pointing, cement rendered walls to rear and side elevations. Camber-headed window openings with ganged red brick flat arches and reveals, uPVC windows and limestone sills. Round-headed central front door opening with bricked-up red brick arch, and flush brick label above; replacement uPVC door. Liscannor stone immediate front site enclosed by rubble limestone wall with two piers and wrought-iron gate and pedestrian gate, to apex of triangular site. Further modern steel pedestrian gate on two piers to Corbally Road. Pair of sheet iron gates to Mill Road giving vehicular access to rear.
Appraisal
Extensively renovated in the last ten years, this former barracks has lost all of its salient features yet contains its curious boundary walls to this triangular site. Although originally rendered its stone façade and prominent position make it an attractive feature at this corner site.







