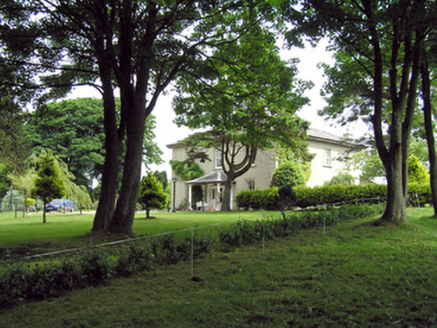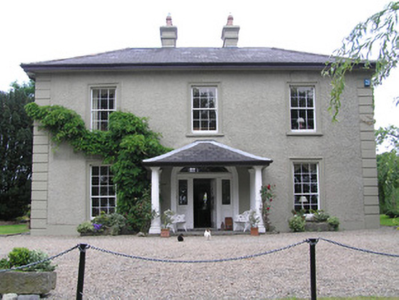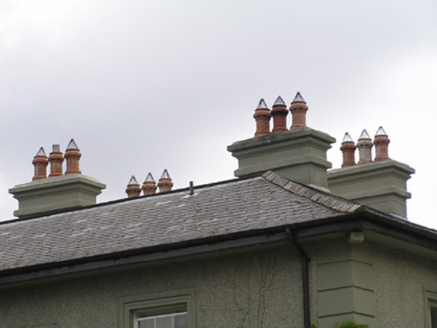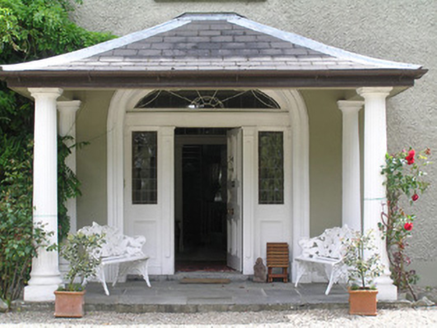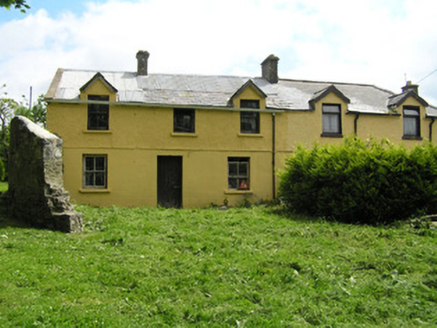Survey Data
Reg No
21505001
Rating
Regional
Categories of Special Interest
Architectural, Artistic
Previous Name
The Deanery originally Clare View
Original Use
House
In Use As
House
Date
1850 - 1870
Coordinates
158411, 158626
Date Recorded
10/06/2005
Date Updated
--/--/--
Description
Detached three-bay two storey house, built c. 1860, facing west with an attached garage to rear and a three-bay two-storey semi-detached stable house to the south. Square-plan hipped sprocketed artificial slate roof with clay ridge tiles and four rendered profiled chimneystacks with octagonal clay pots. Cast-iron rainwater goods on overhanging eaves. Pebbledash rendered walls and soldier quoins. Square-headed window openings, architrave surrounds and concrete sills and six-over-six timber sash windows c. 1970, nine-over-six to ground floor. Round-headed stair return window to rear with six-over-six timber sash window. Elliptical arch-headed front door opening with timber-panelled door with brass furniture flanked by timber pilasters and sidelights with iron webbed fanlight and architrave surround. Opening onto stone paved portico c. 1970 with four concrete columns and hipped artificial slate roof. Square-plan bay to north side elevation with timber multiple-pane window c. 1980. Attached single-storey garage to rear c. 1980. Semi-detached three-bay two-storey stable building to south with pitched corrugated iron and slate roof with two half dormer windows. Two-over-two timber sash windows and a tongue and groove timber door. Set on an elevated landscaped site with a gravelled drive accessed from the public road by a gateway comprising two limestone ashlar piers having panelled shafts, attached to rendered quadrant walls incorporating pedestrian gate, and having wrought-iron gates and pedestrian gate with fleur-de-lis finials. High roughcast rendered boundary wall and small outbuilding form the east boundary to the road.
Appraisal
A well-proportioned house on a substantial site retaining its original façade composition except for the added portico. This house has much original joinery to the interior and sits prominently overlooking the valley to the west.
