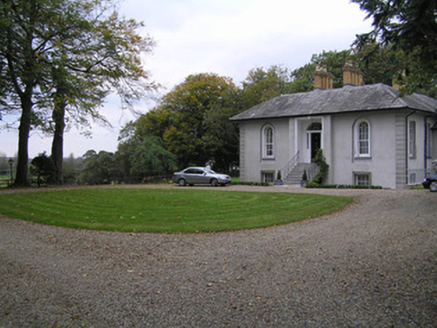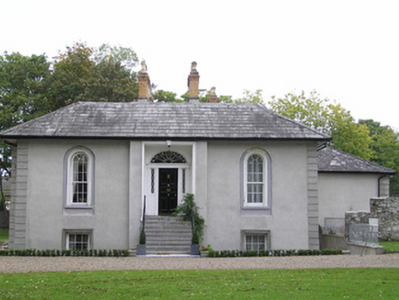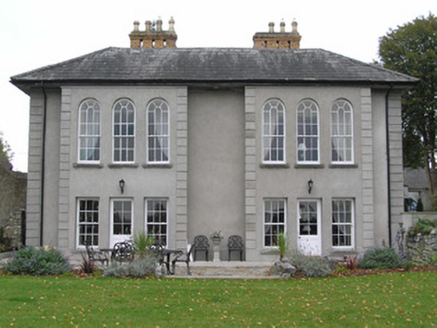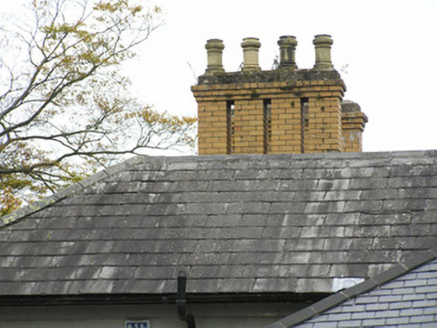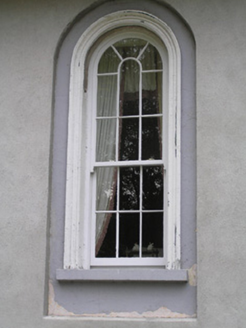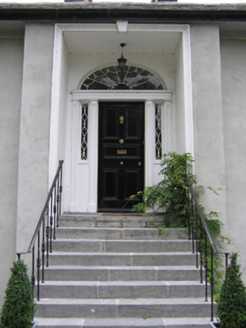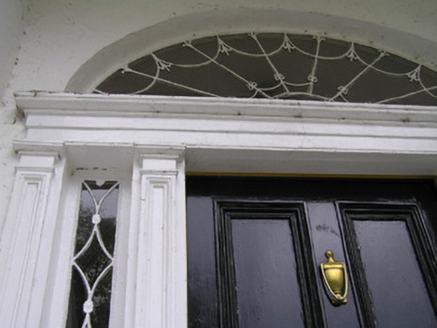Survey Data
Reg No
21504001
Rating
Regional
Categories of Special Interest
Architectural, Artistic
Original Use
House
In Use As
House
Date
1780 - 1800
Coordinates
158375, 158766
Date Recorded
06/10/2005
Date Updated
--/--/--
Description
Detached three-bay single-storey over raised basement villa style house, built c. 1790, with a central entrance breakfront and flight of steps. Additional wing attached to the east renovated and modernised c. 2003. Square-plan hipped natural slate roof with black clay ridge tiles and cast-iron rainwater goods on overhanging eaves. Four symmetrically placed yellow brick chimneystacks with octagonal clay pots. Cement rendered walls with soldier quoins to he corners. Round-arched window openings to the front and west side elevations at ground floor level. The front openings having an architrave surround and set within an arched recess, with limestone sill and six-over-six timber sash windows with incorporated fanlight, replaced c. 2003. Square-headed window openings to the basement with modern cement architrave surround and new six-over-six timber sash windows. A pair of double-height breakfronts dominate the west elevation each having three arched window openings to ground floor level with six-over-six original timber sash windows with mostly historic glass. To the basement level each breakfront has a square-headed door opening with glazed timber doors flanked by a pair of six-over-six timber sash windows, all c. 2003. Square-headed window openings to north mostly replacements with a single nine-over-six timber sash window without horns. The east wing has mostly original six-over-six timber sash windows with historic glass. Square-headed opening to entrance breakfront with an architrave surround containing a recessed doorcase comprising: a three-pointed arched door opening flanked by a pair of panelled pilasters and decorative fanlights also flanked by pilasters all supporting a lintel architrave and Adamesque fanlight above. A flat-panelled timber door with brass furniture opens onto a flagged platform and nine limestone steps having cast-iron handrail over a rebuilt concrete bridge to basement area. A gravel drive forms a circle in front of the door and opens onto the road through a pair of cast-iron gates supported on a pair of cut limestone piers with curved rendered wings terminating in a further pair of rendered piers. The back wall of a rubble stone outbuilding forms part of a rubble stone wall that encloses most of the site, which has a walled garden to the northeast a yard to the southeast and many mature trees.
Appraisal
A well-maintained villa style residence set on a large landscaped site overlooking the Shannon and Limerick City. While the overall appearance is intact, an extensive refurbishment and internal modernisation took place in c. 2003, but many important features including the fine round-arched windows to the west elevation, remain intact.
