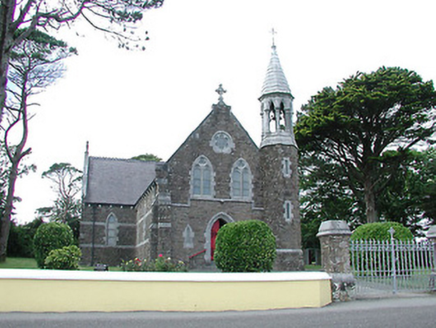Survey Data
Reg No
21401321
Rating
Regional
Categories of Special Interest
Architectural, Artistic, Social, Technical
Original Use
Church/chapel
In Use As
Church/chapel
Date
1880 - 1920
Coordinates
42671, 77171
Date Recorded
05/12/2005
Date Updated
--/--/--
Description
Freestanding cruciform-plan double-height Gothic Revival style Roman Catholic church, built c. 1900, comprising three-bay nave, single-bay transepts to north and to south elevations, two-bay chancel to west gable end having two-bay single-storey sacristy projection to south-west, entrance bay to east gable end and single-bay two-stage corner turret to north-east on an octagonal plan with limestone ashlar open belfry to upper stage having spirelet over. Pitched Valencia slate roofs with decorative ridge tiles, lead flashing, cut-stone coping to gables with finials, cast-iron rainwater goods on brackets, coursed rubble stone chimneystack and limestone ashlar flue. Coursed rubble stone walls with continuous cut-limestone sill course, cut-limestone brackets to eaves, base batter to plinth of turret with cut-stone coping and cut-limestone open belfry to upper stage. Lancet arch window openings with continuous cut-limestone sill course, cut-limestone block-and-start surrounds, cut-limestone stringcourse to spring of arches and metal-framed diamond-leaded windows. Five-light traceried window to west gable end. Lancet arch door opening to east gable end with cut-limestone block-and-start fielded doorcase having timber double doors. Paired lancet arch window openings and rose window over entrance. Square-headed openings to turret with cut-limestone block-and-start surrounds and metal-framed fixed-pane windows. Lancet arch openings to belfry. Full-height interior open into roof. Decorative tiled floor to aisle. Timber pews. Cut-granite piers to lancet arch arcaded side aisles. Carved timber stations. Open scissors-truss timber roof. Pointed-arch chancel arch on moulded corbels. Stained glass to altar. Gateway, built c. 1900, to east comprising pair of cut-stone piers with moulded capping having decorative wrought-iron gates.

