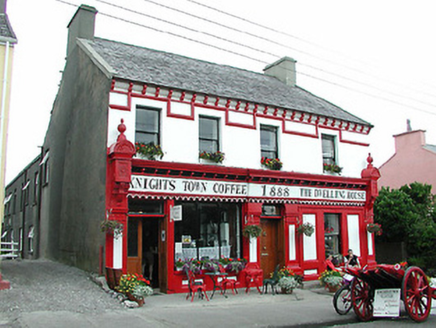Survey Data
Reg No
21401318
Rating
Regional
Categories of Special Interest
Architectural, Artistic, Social
Original Use
House
In Use As
Restaurant
Date
1885 - 1890
Coordinates
42499, 77296
Date Recorded
05/12/2005
Date Updated
--/--/--
Description
Detached four-bay two-storey house, dated 1888, with render pilaster shopfront to ground floor having panelled pilasters, box consoles with segmental capping and urn finials, bracketed moulded cornice. Now in use as restaurant and guest house. Render façade enrichments to first floor including continuous hood moulding to window openings, bracketed moulded eaves cornice, two-bay two-storey side elevation to west and eight-bay two-storey lower return to rear to north. Extended to north, c. 1950, comprising four-bay two-storey lower return. Pitched Valencia slate roof with concrete ridge tiles, two nap rendered chimneystacks, lead coping to west gable, concrete coping to east gable and cast-iron rainwater goods on bracketed moulded cornice. Painted nap rendered walls. Nap rendered walls to side elevation to west and to returns. Shopfront with tripartite display window in segmental frame and glazed timber doors with overlights. One-over-one pane timber sliding sash windows. Timber shelving to shop interior and having timber panelled internal shutters. Street fronted. Gravel lane along side elevation to west.

