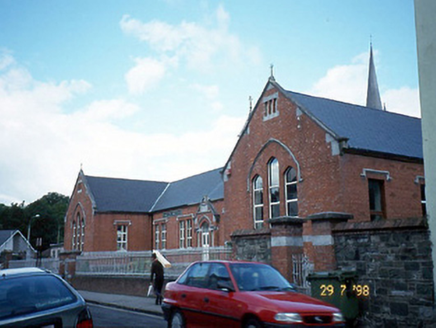Survey Data
Reg No
21400811
Rating
Regional
Categories of Special Interest
Architectural, Artistic, Historical, Social
Previous Name
Saint Mary's School
Original Use
School
In Use As
School
Date
1885 - 1890
Coordinates
96075, 90645
Date Recorded
24/11/2005
Date Updated
--/--/--
Description
Detached U-plan seven-bay single-storey Victorian national school, dated 1886, comprising five-bay single-storey central block with single-bay single-storey gabled projecting porch to centre, copper-clad lantern over to apex, and single-bay single-storey gabled projecting end bays. Four-bay single-storey side elevations to east and to west. Pitched artificial slate roof with lead valley flashings, gable limestone copings and springers and having lead and timber Gothic Revival style lantern with iron finial. Red brick English garden wall bond walls with limestone plinth, sill course and having limestone name and date plaque above entrance. Limestone sills, hood mouldings and red brick flat or pointed arches to replacement aluminium windows. Projecting gabled doorcase with limestone dressings. Two sidelights retaining timber two-pane windows. Detached single-bay single-storey red brick outbuilding, built c. 1890, to north-east retaining original aspect with single-bay single-storey side elevations. Pedestrian gateway, built c. 1890, to south comprising pair of red brick piers with wrought-iron gates. Gateway, built c. 1890, to south comprising pair of red brick piers with cast-iron gates and railings.

